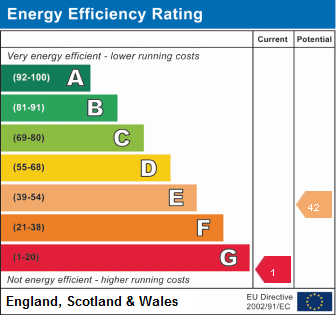26 Springfield Terrace
3 bedroomed Terraced House
Bentham, Lancaster, LA2 7BB
3
1
£175,000 Offers in region
Download brochure 1 Online enquiry- Renovation Prospect
- Substantial 3 Bedroomed Terraced Property
- Attic Room
- Adjacent Garage
- Enclosed rear yard
A substantial 3 bedroomed terraced property with a useful attic room having ideal 4th bedroom potential and an adjacent garage; in need of general upgrade and improvement to create an ideal family home conveniently situated towards the fringe of High Bentham within only 15 miles commuting distance of Lancaster and the M6.
Kendal and the Lakes 20 miles; Settle, Yorkshire Dales National Park 12 miles approx.
Ground Floor
| Reception Vestibule | 4'10 x 3'5 (1.47m x 1.04m) |
| Hall | 10'11 x 3'5 (3.33 x 1.04) Open staircase, coving, centre light, dado rail |
| Lounge | 14'10 x 13'11 (4.52m x 4.24m) including bay window. Tiled open fireplace, coving, picture rail, centre light. |
| Dining Room | 14'7 x 12'4 (4.45m x 3.76m) Tiled open fireplace with back boiler providing domestic hot water. Built in fireside cupboards incorporating airing/cylinder cupboard with immersion heater. Picture rail, centre light. |
| Kitchen | 11'8 x 9'2 (3.56m x 2.79m) Range of old fitted cupboards incorporating stainless steel single drainer sink unit and work surface. Free standing gas cooker, free standing chest freezer, centre light, electric meter cupboard, back door. |
| Under Stairs Basement Cellar | 15'5 x 3'5 max (4.70m x 1.04m) max. Fitted shelves, centre light, free standing fridge. |
First Floor
| Balcony Landing | 18'1 x 6'1 (5.51m x 1.85m) Centre light. |
| Bedroom 1 | 11'8 x 9'11 (3.56m x 3.02m) Wardrobe, center light. |
| Bedroom 2 | 14'1 x 11'6 (4.29m x 3.51m) Picture rail, centre light. |
| Bedroom 3 | 12'7 x 12'7 (3.84 x 3.84m) Picture rail, centre light. |
| Bathroom | 8'7 x 4'11 2.(62m x 1.50m) 3 piece bath suite incorporating old cast iron enameled bath, wash hand basin and high flush wc. Tiled dado, fitted vanity mirror and shelf, centre light, electric wall heater. |
FIRST FLOOR: (via continued staircase)
| Landing | 16'2 x 5'3 max (4.93m x 1.60m) max. Skylight. |
| Attic | 16'1 x 11'4 (4.90m x 3.45m) Centre light, skylight. |
OUTSIDE
| Front | Small frontage garden area with wrought iron gated path. |
| Side | Vehicular rights of access via Easterly end of terrace. |
| Rear | Enclosed concreted yard area with timber stores Store 1: 10'11 x 6'2 (3.33m x 1.88m)Fuel Store 2: 5' x 3' (1.52m x 0.91m) approx.Adjacent concrete block built garage 16' x 11'9 (4.88m x 3.35m) internal measurements with twin timber doors and corrugated asbestos roof.External gas meter cupboard. |

Similiar Listings
8.92 acres
Farm Land
Circa 8.92 acres Pastureland & Mill Pond, Lancaster, LA2 9EE
£150,000 Offers in region
9.71 acres
Farm Land
Halton on Lune, Lancaster, LA2 6QN
£175,000
4
4
4 bedroomed Residential Development
Red Moss Shippon, Lancaster, LA2 9EE
£200,000 Offers in region
Similiar Listings
8.92 acres
Farm Land
Circa 8.92 acres Pastureland & Mill Pond, Lancaster, LA2 9EE
£150,000 Offers in region
9.71 acres
Farm Land
Halton on Lune, Lancaster, LA2 6QN
£175,000
4
4
4 bedroomed Residential Development
Red Moss Shippon, Lancaster, LA2 9EE
