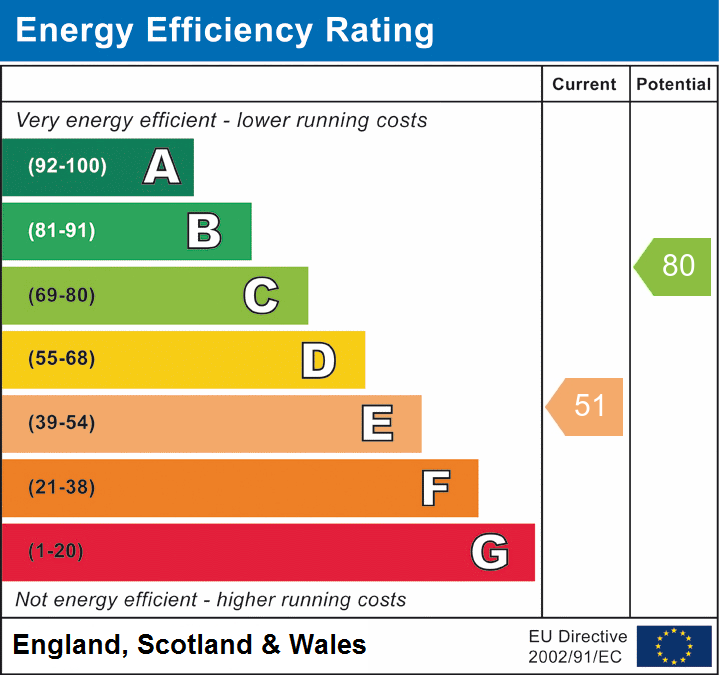Return to property listings
Green Nook Farm
5 bedroomed Semi-Detached House
Carrs Green, Inskip, Preston, PR4 0TJ
5
£650,000
Download brochure 1 Online enquiry- Equestrian Property/Smallholding
- 5 Bedroomed Semi Detached Former Farmhouse
- Fabulous Uninterrupted Views
- Circa 4.00 Acres Meadowland and Paddock
- Modern Workshop Building
- Stables and Covered Yard
Circa 4.00 Acres Equestrian Property/Smallholding
Comprising a tastefully improved 5 bedroomed semi-detached former farmhouse enjoying fabulous uninterrupted views from all principal rooms extending to the distant Bowland Fells and over its adjoining meadowland and paddock; together with enjoying a useful circa 1,500 ft² modern workshop building, stables and covered yard.
Being situated in a sought after lovely rural location conveniently on the fringe of Inskip near Woodplumpton within easy commute of the A6, M6 and M55 motorway network
Accommodation featuring oil fired central heating and full UPVC sealed unit double glazing
Ground Floor
| Front Porch | 6’2 x 4’3 (1.88m x 1.30m) Tiled flooring. |
| Dining Hall | 19’6 x 11’8 (5.94m x 3.56m) Open feature oak dogleg staircase, ceiling rose with centre light fitting, radiator. |
| Lounge | 15’7 x 14’9 (4.75m x 4.50m) Feature brick built fireplace with wood burning stove. Large picture window overlooking garden and paddock, exposed beams, centre light, radiator. |
| Snug | 19’3 x 10’0 (5.87m x 3.05m) 2 x centre lights, 2 x radiators. |
| Breakfast Kitchen | 17’8 x 13’9 (5.38m x 4.1m) Range of modern cupboards and units in light oak / maple incorporating inset stainless steel double bowl single drainer sink unit with mixer tap, electric “Rangemaster” cooker with overhead extractor hood, integrated fridge and 2 freezers, integrated dishwasher and work surfaces with tiled splashbacks. 2 x large picture windows overlooking the garden grounds, outbuildings and land. Halogen down lighting, radiator. |
| Rear Vestibule | 9’0 x 4’6 (2.74m x 1.47m) Back door, centre light |
| Utility/Cloakroom/Boiler Room | 9’1 x 5’6 (2.77m x 1.68m) Oil fired “Kabin Pak” Combi Boiler providing central heating and hot water, plumbed for auto washing machine, wc, fitted shelf, centre light. |
First Floor
| Balcony Landing | 18’5 x 7’10 inc. stairs (5.61m x 2.39m) Centre light fitting, radiator, smoke alarm. |
| Bedroom 1 | 12’6 x 11’1 (3.81m x 3.38m) Lovely rural views, centre light, radiator. |
| Bedroom 2 | 12’10 x 7’8 min (3.91m x 2.34m) Full width built in wardrobes, fitted shelves, lovely rural views, centre light, radiator |
| Bedroom 3 | Bedroom 3:15’0 x 7’8 max (4.57m x 2.34m) Lovely rural views, centre light, radiator |
| Bedroom 4 | 10’11 x 9’2 (3.33m x 2.79m) Duel aspect picture windows, centre light, radiator. |
| Bathroom | 10’10 x 5’5 (3.30m x 1.65m) Panelled bath, wc, pedestal washbasin and shower cubicle, tiled splahbacks, fitted vanity cupboard, centre light, radiator. |
| Bedroom 5 | 13’3 x 10’6 max (4.04m x 3.20m) Centre light, radiator. |
| Outside | Total area of house, land and buildings etc. extends to 3.91 acres or thereabouts in total Viz:- |
| Front/Westerly Side | Shared private driveway approach leading to a private forecourt parking area suitable for several vehicles and access track to the workshop building and land. |
| Rear / Easterly Side | Generous sized lawned garden area incorporating paved patio and log store, vegetable plot area, old timber cabin, old timber potting shed, dog / animal pen / run. |
| Northerly Side | Useful modern construction workshop building 45’ x 33’ approx. with roller shutter door, metal security side personnel door and having light and power installed. 3 x integral stables with covered yard.Adjoining excellent meadow/pasture extending to 3.05 acres or thereabouts with mains water trough and 2 x good field access gates.Small paddock area extending to 0.38 acre or thereabouts (housing private septic tank drainage system.) |

