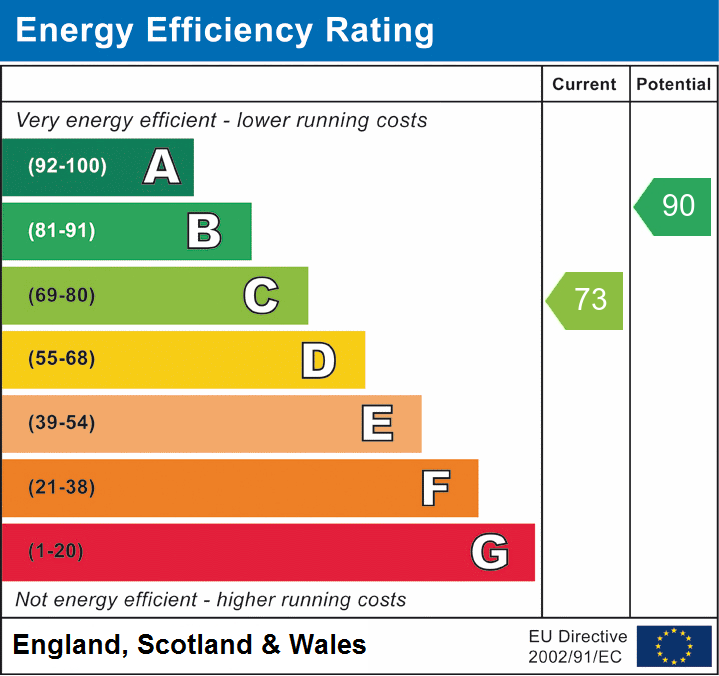Return to property listings
3 bedroomed Terraced House
Mill Gardens, Bentham, Lancaster, LA2 7NF
3
£175,000 Offers Over
Download brochure 1 Online enquiry- 3 Bedroomed Terraced House
- Modern Dining Kitchen
- UPVC Double Glazing, Gas Central Heating,
- Enclosed Rear Patio Area
- Frontage Parking
Ground Floor
| Entrance Vestibule | 4'6 x 3'5 (1.37m x 1.04m) Open staircase, center light, radiator, smoke alarm. |
| Lounge | 16'9 x 10'6 min (5.11m x 3.20m min) plus recess 5'9 x 3'1 (1.75m x 0.94m) Under stairs storage cupboard, center light, radiator, TV point. |
| Dining Kitchen | 13'7 x 8'11 (4.14m x 2.72m) Modern fitted cupboards and units incorporating stainless steel single drainer sink unit, gas/electric cooker recess, plumbed auto washer recess, fridge recess, extractor hood and work surfaces with tiled splash backs. Concealed gas combi boiler. Timber patio doors leading to South West facing patio. Wood laminate flooring, 2 x center lights, radiator, Co2 alarm. |
First Floor
| Landing | 5' x 5' approx. (1.52m x 1.52m approx.) Loft hatch, center light, smoke alarm. |
| Bedroom 1 | 13'7 x 10' max (4.14m x 3.05m max) Built in wardrobe/airing cupboard with radiator. Center light, radiator, TV point. |
| Bathroom | 7'5 x 5'5 max (2.26m x 1.65m max) 3 piece bath suite incorporating over bath tap shower fitting, tiled splash backs, center light, radiator, fitted vanity cupboard, auto vent. |
| Bedroom 2 | 9'11 x 7'9 min (3.02m x 2.36m min) Center light, radiator, TV point. |
| Bedroom 3 | 9'1 x 5'7 (2.77m x 1.70m) Center light, radiator, TV point. |
Outside
| Front | Gravelled car standing area and paved path; electric and gas service meter cupboards. |
| Rear | Easy maintenance paved patio area 17' x 12' (5.18m x 3.66m) enclosed within a stone wall and close boarded boundary providing a good degree of privacy and having a side access gate. |

Similiar Listings
3
Horse & Farrier Barn
3 bedroomed Barn
Horse & Farrier Barn, High Bentham, Lancaster, LA2 7HR
£150,000
3
1
14 Lairgill
3 bedroomed Terraced House
14 Lairgill, Lancaster, LA2 7JZ
£189,950 Offers in region
3
Horse & Farrier Inn
3 bedroomed Residential Development
Horse & Farrier Inn, High Bentham, Lancaster, LA2 7HR
£199,500
Similiar Listings
3
Horse & Farrier Barn
3 bedroomed Barn
Horse & Farrier Barn, High Bentham, Lancaster, LA2 7HR
£150,000
3
1
14 Lairgill
3 bedroomed Terraced House
14 Lairgill, Lancaster, LA2 7JZ
£189,950 Offers in region
3
Horse & Farrier Inn
3 bedroomed Residential Development
Horse & Farrier Inn, High Bentham, Lancaster, LA2 7HR
