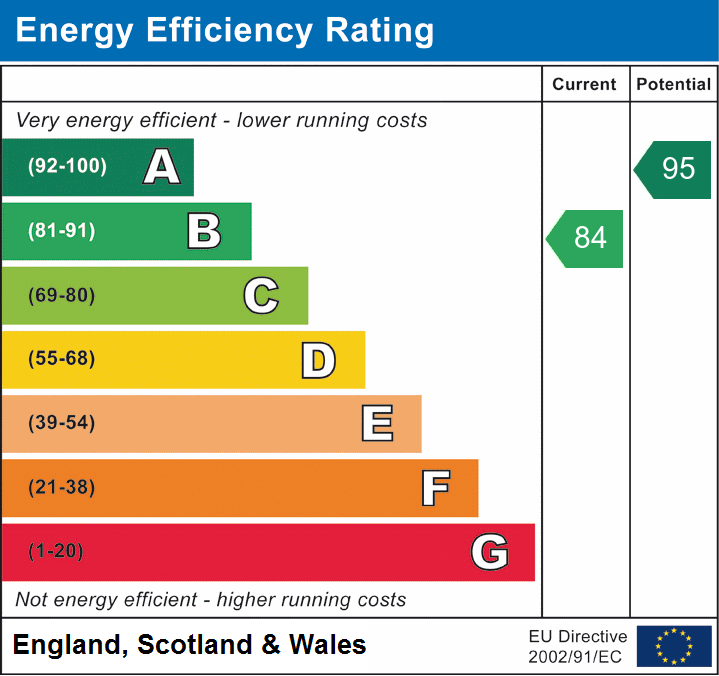4 St Michaels Gardens
3 bedroomed Semi-Detached House
Cockerham, , Lancaster, LA2 0DD
3
1
£240,000 Offers in region
Download brochure 1 Online enquiry- New Build Semi-Detached House
- Lovely Semi-Rural Location with Rural Views Extending to the Coast.
- 3 Double Sized Bedrooms
- Full Double Glazing and Gas Central Heating
- Enclosed Rear Patio and Private Parking
A lovely new build semi-detached house offering 3 double sized bedrooms, spacious kitchen diner, lounge, downstairs cloakroom, upstairs shower room, full double glazing, gas central heating, enclosed rear patio and private parking in a lovely semi-rural location conveniently on the village fringe with rural views extending to the Coast.
| Accommodation Comprising:- | Wired for security alarm, UPVC sealed unit double-glazing and gas central heating installed. |
Ground Floor
| Reception Hall | 14'10 x 14'10 (4.52m x 4.52m) Open staircase, under stairs storage cupboard, radiator, centre light, built in broom cupboard with centre light, laminate flooring. |
| Cloakroom | 5'4 x 2'9 (1.63m x 0.84m) WC, wash hand basin, laminated splashback wall, laminate flooring. Halogen down lighting. |
| Lounge | 14'1 x 10'5 (4.29m x 3.18m) wall mounted TV point, centre light, radiator, laminate flooring. |
| Dining kitchen | 18'10 x 12'1 (5.74m x 3.68m) Modern fitted kitchen incorporating stainless steel single drainer sink unit, built in electric oven, 4 burner gas hob with overhead extractor canopy, integrated fridge and freezer, plumbed washer recess; tumble dryer recess and work surfaces with tiled splashbacks. Halogen down lighting to work area.Wall mounted TV point and center light to dining / living area, patio doors opening out onto rear patio. Laminate flooring. |
First Floor: (Fitted carpets to landing and bedrooms).
| Main Bedroom 1 | 12'3 x 10'5 (3.73m x 3.18m) plus wardrobe recess. Long distance views to the coast. Built in double wardrobe. Wall mounted TV point, radiator, centre light. |
| Bedroom 2 | 12'1 x 10'5 (3.68m x 3.18m) Wall mounted TV point, radiator, centre light. |
| Bedroom 3 | 12'1 x 8'1 (3.68m x 2.46m) Wall mounted TV point, radiator, centre light. |
| Bathroom | 8'1 x 7'7 (2.46m x 2.31m) King sized shower cubicle, wc and pedestal wash basin. Halogen down lighting, extractor vent, radiator, laminate flooring. |
Outside
| Front | Grassed garden area and path. |
| Side | Gated paved pathway, service meter cupboard and electric point to the southerly side. |
| Rear | Secure enclosed patio area 30'0 x 26'0 (9.14m x 7.92m) approx with stone setts, corner gazeebo and small timber storage shed; 5 steps leading up to rear private parking area. |

Similiar Listings
4
4
4 bedroomed Residential Development
Red Moss Shippon, Lancaster, LA2 9EE
£200,000 Offers in region
3
3 bedroomed Residential Development
Old Masons Yard, Clapham, Lancaster, LA2 8EB
£250,000 Offers Over
5
4
5 bedroomed Barn
Millers Barn, Lancaster, LA2 9EE
£250,000 Offers in region
Similiar Listings
4
4
4 bedroomed Residential Development
Red Moss Shippon, Lancaster, LA2 9EE
£200,000 Offers in region
3
3 bedroomed Residential Development
Old Masons Yard, Clapham, Lancaster, LA2 8EB
£250,000 Offers Over
5
4
5 bedroomed Barn
Millers Barn, Lancaster, LA2 9EE
