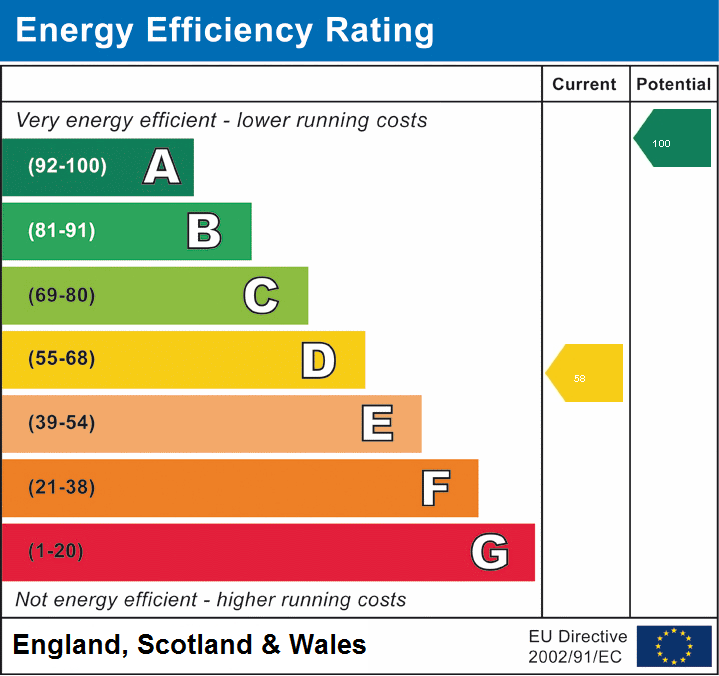Return to property listings
Pear Tree Cottage
2 bedroomed Detached House
Pudding Pie Nook Lane, Goosnargh, Preston, PR3 2JL
2
1
£425,000 Offers in region
Download brochure 1 Online enquiry- Modern Barn Conversion
- Open Plan Living
- Large Garden
- Desirable Location
A newly developed modern barn conversion situated in a semi-rural but yet desirable location.
Detached stone built 2 bedroom property with large garden area.
| Pear Tree Cottage | A newly developed modern barn conversion providing a detached stone built 2 bedroom property with large garden area. |
| Kitchen/Living Room | An open plan living area with fitted kitchen and peninsular with access from the front door or bi-fold patio doors to the side and garden area. Modern style wall and base units provide a practical and compact kitchen having the benefit of Neff induction hobs, Neff work surface pop up extractor fan unit, Neff fan assisted oven with slide under door, Single sink and drainer with mixer tap and separate hose attachment. The Kitchen benefits from a fitted Bosch dishwasher, Neff built in combination microwave oven and integrated fridge freezer. All wall units are fitted with under unit worktop lighting and the Kitchen/living has 9 double sockets, 2 single electric sockets, TV and internet points. The Room is finished with high quality 18mm engineered wood flooring throughout, dimmable spot lights to the ceiling and a feature electric fire with ambient flame effect lighting. |
| Master Bedroom | A double size room to the rear of the property, fitted with high quality 18mm engineered wood flooring, spotlights to the ceiling and bedside lamp sockets on a dimmer switch. The room is fitted with panel wall radiator, 3 double electric sockets and TV point. |
| Bedroom 2 | A double size room to the rear of the property with high quality 18mm engineered wood floor, spotlights to the ceiling with 2 double electric sockets and TV point. |
| Family bathroom | A highly functional bathroom fully tiled throughout to provide a 3 piece suite with underfloor heating. The bathroom offers a high power mains walk-in shower unit and glass partition, heated towel rail, extractor fan, spot lights to the ceiling, vanity unit and single porcelain sink with mixer tap and illuminated mirror over. The bathroom has a tiled floor and ample storage cupboards. |
| Utility room | The utility room offers good space for housing the combination Baxi boiler, plumbed with space for washer/dryer. The room houses the CCTV system, BT broadband internet router and mains electric fuse box. |

