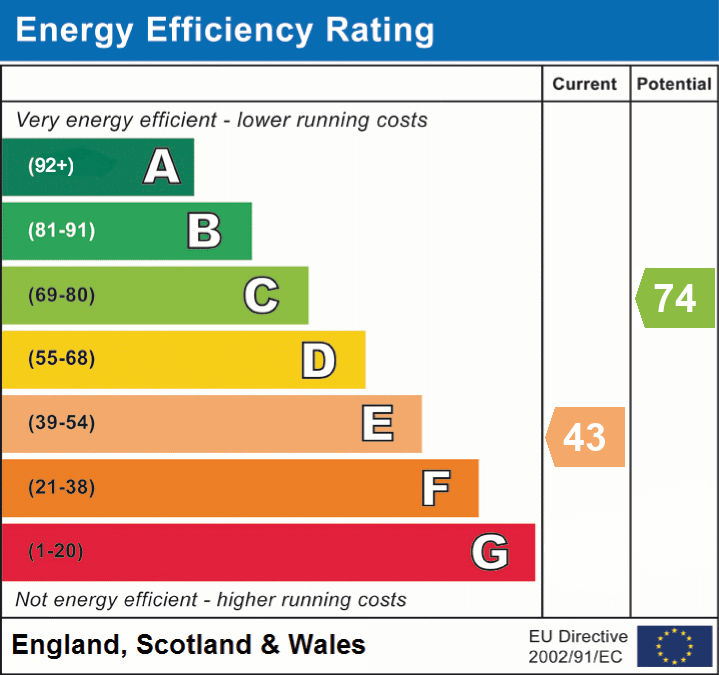Clapham Wood Hall
4 bedroomed Detached House
Mewith, , Bentham, LA2 7AS
4
3
6.1 acres
£585,000 Offers in region
Download brochure 1 Online enquiryTraditional stone built detached farmhouse dating back to the 18th Century. The property was re-built on the site of the Original Clapham Wood Hall, being the ancestral home of the renowned scientist Michael Faraday.
The property briefly comprises: Entrance vestibule, lounge, study, pantry, ground floor WC, utility and a spacious living/dining/kitchen extension. To the first floor are four good sized bedrooms, en-suite and main house bathroom. Outside adjoining the house is the old washhouse/fuel store. On the other side of the house is an attached stone built Coach House currently being used as a garage and storage facility. Stone built detached stable located next to the river bank. Front garden mainly laid to lawn with some mature shrub and trees.
Circa 6.10 acres of land to the front alongside the driveway and behind the house.
Beautiful, secluded position totally unspoilt and well sheltered by hills and woodland.
Fishing rights over the adjoining Keasden Beck.
Directions: Via /// what3words: request.measures.skipper
Ground Floor
| Front Door | Through the timber front door into the porch with two double glazed windows to either side. Central ceiling light, wall mounted electric meter box and glazed door leading through to the lounge. |
| Lounge | 14'3 x 14'1 (4.34m x 4.29m) Stone built fireplace extending to both sides with stone flagged hearth. Double glazed window with seat below, ceiling beams and ceiling light. Doors leading through to the inner hallway and study. |
| Study | 14'5 x 9'9 (4.39m x 2.97m) Double glazed window with seat below, ceiling light and radiator. |
| Utility Room | 9'6 x 7'9 (2.90m x 2.36m) Built in shelving to one wall, plumbed for a washing machine and space for a fridge/freezer. Fitted base unit with work surface above, glazed frosted window to the rear and wall mounted central heating control. |
| Inner Hallway | Stairs to the first floor, understairs storage, radiator and smoke alarm. |
| Kitchen | 20'3 x 9'7 (6.17m x 2.92m) Having plenty of wall and base units with contrasting work surfaces and part tiled walls. Space for an electric oven with extractor fan above. Plumbed for a dish washer, two and a half bowl stainless steel sink unit with mixer tap. Double glazed window and door, two ceiling spotlights and wall mounted central heating thermostat. |
| Dining Room | 15'6 x 14'1 (4.72m x 4.29m) Two double glazed windows, two radiators and central ceiling light. |
| Side Entrance | Double glazed door, central ceiling light, radiator, coat hoots and security alarm panel. Door leading to:- |
| Ground Floor WC | Low flush WC, wash hand basin, central ceiling light and glazed window. |
First Floor
| Landing | Half landing has exposed stone wall and glazed window. Radiator, smoke alarm and ceiling light. |
| Main Bedroom | 18'8 x 13' (5.69m x 3.96m) Two double glazed windows, one to the front and one to the side. Built in wardrobes, radiator, central ceiling light and loft access.En-Suite:13'2 x 6'4 (4.01m x 1.93m) Three piece suite comprising: Low flush WC, pedestal wash hand basin and paneled bath. Double glazed window to the side, radiator and shaving point with light. |
| Bedroom 2 | 13'9 x 14'6 (4.19m x 4.42m) Double glazed window with seating below and a radiator. |
| Bedroom 3 | 14'5 x 11'1 (4.39m x 3.38m) Double glazed window with seating below, radiator and ceiling point. |
| Bedroom 4 | 11'0 x 7'2 (3.35m x 2.18m) Double glazed window, radiator and central ceiling light. |
| Shower Room | 10'9 x 7'6 (3.28m x 2.29m) Three piece suite comprising: Double walk in shower with glazed doors, low flush WC and pedestal wash hand basin. Built in airing cupboard housing the immersion tank, radiator, double glazed window, shaving point and central ceiling light. |
Outside
| Front Garden | The front garden is enclosed with a stone wall to the sides with a lawned area, flower and shrub borders. Path leading up to the front door and to either side of the house. Ample off road parking with a timber gate to the front and private driveway running alongside the river up to the road. The paddock to the front of the house is enclosed by stock fencing and measures approximately 5 acres.Attached to the side/back of the house are stone outbuildings providing log storage and workshop area. |
| Rear Shed/Workshop | 19'3 x 11'6 (5.87m x 3.51m) Door from the rear of the main house and door from the side of the house. Two Velux windows, window to the rear, power and light. |
| Stone Stable | 12'9 x 9'6 (3.89m x 2.90m) Detached stone built/slate roof stable with ‘stable door’. Window to the rear and ceiling light. |
| Detached Garage | 21'4 x 14'4 (6.50m x 4.37m) Currently used as a garage and houses the oil tank and boiler. Power, light and a boarded timber loft space for storage. |
| Rear Paddock | Measuring approximately 1.10 acres. |

