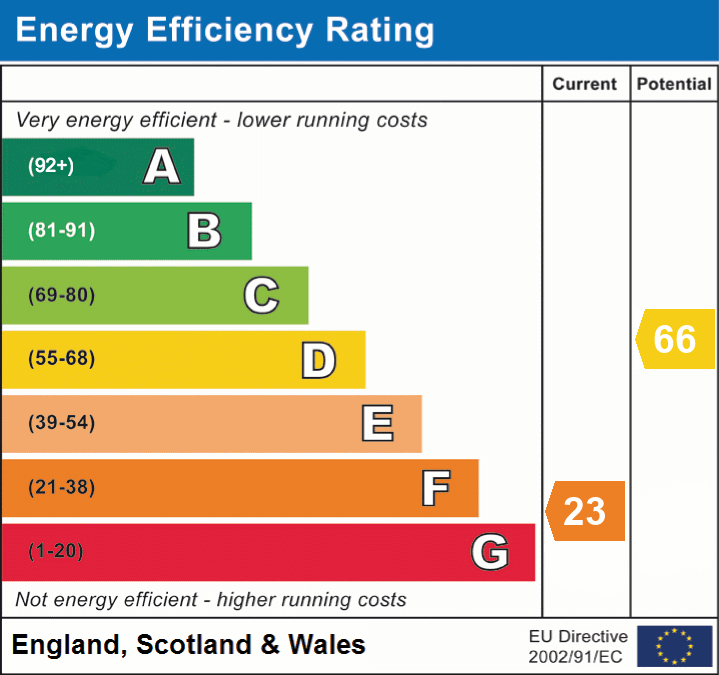Return to property listings
Burgh Hall Farmhouse
Detached House
Burgh Hall Road, , Chorley, PR7 3PZ
£675,000
Download brochure 1 Online enquiry| Description | Situated in the southern outskirts of Chorley market town Burgh Hall Farmhouse is privately secluded in wooded surround of about one half acre with a driveway approach from Burgh Hall Road. Chorley has excellent local facilities with shops, supermarkets, discount stores, hospital, parks, recreational facilities and schools for all ages. The River Yarrow flows around the southerly outskirts of Chorley and Yarrow Valley Country Park is a local beauty spot further down Burgh Hall Road.Burgh Hall Farmhouse is listed as grade two status under List Entry Number 1203722 with the following Historic England description.Farmhouse, possibly early Cl7, altered probably in C18. Limewashed walls of stone to c. 1 metre height, brick above (possibly replacing earlier timber walling) roof of stone slates (and some slates) with a chimney on the ridge, a part-corbelled chimney at right gable and one at the gable of the wing. L-shaped plan: 3 bays with a one-bay wing to front of 3rd bay. Two storeys; single storey porch in the angle has hipped roof and round headed opening to panelled door; one large 3-light casement on each floor to the left, one in the wing to the right with a 3-light sliding sash above, door at left end (covered by roof of single storey extension), 2 tall windows above and blocked bull's eye in gable; high single storey extension at right end, 2 small attic windows above it. Interior: stone base to outer wall projects internally, stop-chamfered beams throughout; staircase with splat balusters. |
| Ground Floor | Open front porch with solid timber door leading to a lobby with stairway and entrances to two sitting rooms, the living room and a basement cellar under Sitting Room 1 with access via a flight of stone steps, stone flagged floor and cold slab. |
| Sitting Room 1 | 13' 2" x 11' 10" (4.01m x 3.61m) with window, fireplace with polished wood surround, wall radiator, fitted carpet and centre ceiling light. |
| Sitting Room 2 | 12' 3" x 11' 3" (3.73m x 3.43m) with window, fireplace, wall radiator, fitted carpet and centre ceiling light. |
| Boiler Room | 8' 1" x 6' 1" (2.46m x 1.85m) a single storey leanto brick and slate roof structure with entrance only from sitting room 2 with stone flagged floor and Worcester oil fired central heating boiler. |
| Living Room | 18' 0" x 14' 5" (5.49m x 4.39m) with windows front and rear, tiled fireplace with polished wood mantle, undersill radiator, fitted carpet and centre ceiling light. |
| Dining Room | 18' 0" x 12' 3" (5.49m x 3.73m) with glazed double patio doors to the rear garden patio, enclosed second stairway to the first floor with pine panelling, pine door to the understair store and radiator to the dining room side of the panelling, fitted carpet and centre ceiling fluorescent light fitting. |
| Kitchen | 11' 10" x 10' 10" (3.61m x 3.30m) with lino floor covering, range of pine wall cupboards, corner cupboards and work top units incorporating a stainless steel double drainer sink unit under the window, Hotpoint eye level double oven, pine boarded ceiling with fluorescent ceiling light and window to the conservatory. |
| Utility | 11' 6" x 7' 6" (3.51m x 2.29m) with lino floor covering, stainless steel single drainer sink unit under the window, plumbing for a clothes washer, separate low flush toilet and pine boarded apex ceiling. |
| Conservatory | 16' 10" x 6' 8" (5.13m x 2.03m) adjoining the kitchen constructed of brick dwarf walls, tiled floor, wood effect upvc double glazed framework with double doors to the exterior, monopitch perspex roof, fluorescent light fitting to the wall above the kitchen window and solid wood entrance door to the dining room. |
| Half Landing Bathroom | 9' 10" x 7' 10" (3.00m x 2.39m) comprising a single storey north east gable extension approached from the hall lobby via an eight step carpeted stairway to a landing and two steps down to the bathroom entrance with tiled floor with underfloor heating, tiled walls, window, curved glass shower closet with Triton electric shower fitting, panelled bath, vanitory wash basin, low flush toilet and wall radiator. |
| First Floor | Seven steps further up on the return carpeted stairway is a landing with entrance to three bedrooms. |
| Bedroom 1 | 13' 11" x 12' 2" (4.24m x 3.71m) with window, fitted carpet, wall radiator, built in cupboard and centre ceiling light. |
| Bedroom 2 | 12' 9" x 12' 4" (3.89m x 3.76m) with window, fitted carpet, undersill radiator, fitted wardrobe and centre ceiling light. |
| Bedroom 3 | 18' 7" x 14' 2" (5.66m x 4.32m) with windows front and rear, fitted carpet, fitted wardrobe and centre ceiling light. This bedroom has a second doorway to the second staircase landing. |
| Staircase Landing | 16' 9" x 6' 8" (5.11m x 2.03m) with window, fitted carpet, entrance to bedroom 4 and enclosed stairway down to the dining room. |
| Bedroom 4 | 12' 8" x 11' 7" (3.86m x 3.53m) with window, fitted carpet, fitted wardrobe and centre ceiling light. |
| Outside | Range of outhouses extending on from the house utility / conservatory constructed of brick walls under blue slate rooves and comprising Dog Kennel 12' x 9', Workshop 14' x 12' and Garden Store 10' x 6'. Detached Car Garage 22' x 22' constructed of concrete block walls, brick front elevation, dual pitch slate roof, fibre glass up and over car door entrance, single door entrance and concrete floor. Tarmac surface driveway and car parking. Front garden, Rear flagged patio outside the dining room looking onto lawns and wooded surround. |

