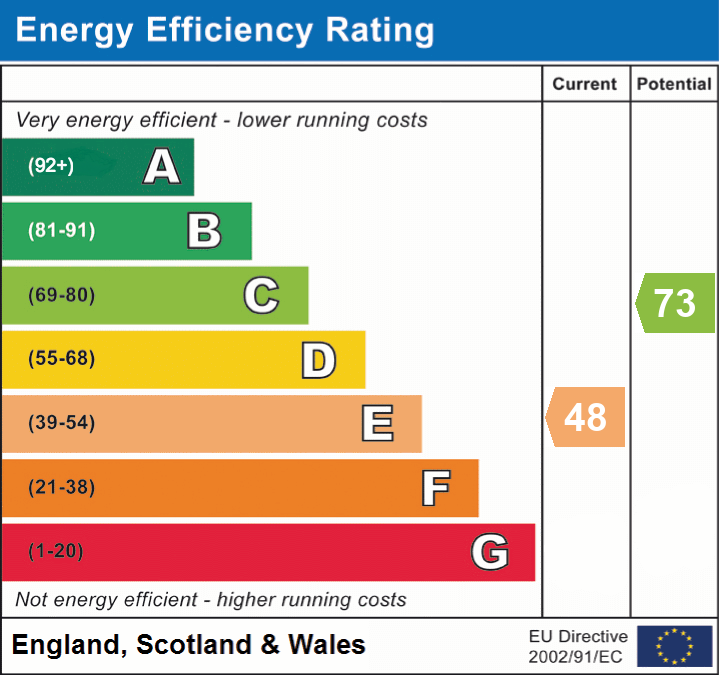Return to property listings
Moss House Farm
4 bedroomed Farm House
Bay Horse Lane, Catforth, Preston, PR4 0HN
4
1
22 acres
£1,295,000 Offers in region
Download brochure 1 Online enquiry- Charming 4 bedroom detached farmhouse with range of buildings, equine facilities, ancillary static accommodation, ménage & 20 acres
- planning permission for a 60'x40' agricultural building
- Catforth village boundary location on quite lane
- Great family home and existing facilities for the lifestyle buyer
- scope for further development of the buildings subject to relevant permissions
- Set in 21 acres
| The Farmhouse | A 4 bedroom detached residence with entrance from the front comprises as follows: |
| Snug | 4.46m x 4.13m (14' 8" x 13' 7") Positioned at the front of the property having windows to the front and side elevations providing views around the property and ample natural light. A feature Inglenook fireplace with log burner and slate hearth with exposed timber mantel piece over. The floor is currently uncovered with exposed asphalt. The room is fitted with a centre light fitting and 8 double electric sockets, TV point and broadband. |
| Lounge/Diner | 10.87m x 04.13m (35' 8" x 13' 7") A large open plan room with eternal door to the rear of the property a large exposed brick Inglenook fireplace is located to the middle. The room has a newly fitted wood effect laminate floor throughout and centre light fittings in the front with spotlights to the ceiling at the rear dining end. The room has some finishing touches required to the skirting boards, boiler and electric fuse box housing. There are ample 8 double electric sockets and a panel radiator on the internal wall. |

Similiar Listings
1.4 acres
1.40 acre plot of land adjoining the A6 road
Plot
1.40 acre plot of land adjoining the A6 road, Barton, Preston, PR3 5AD
£280,000
Former Kirkland Smithy/Churchtown Forge
Residential Development
Former Kirkland Smithy/Churchtown Forge, Churchtown, Preston, PR3 0HQ
£300,000 Offers in region
1 acres
Buckley's Barn with PP
Detached House
Buckley's Barn with PP, Hoghton, Preston, PR5 0RR
£325,000
Similiar Listings
1.4 acres
1.40 acre plot of land adjoining the A6 road
Plot
1.40 acre plot of land adjoining the A6 road, Barton, Preston, PR3 5AD
£280,000
Former Kirkland Smithy/Churchtown Forge
Residential Development
Former Kirkland Smithy/Churchtown Forge, Churchtown, Preston, PR3 0HQ
£300,000 Offers in region
1 acres
Buckley's Barn with PP
Detached House
Buckley's Barn with PP, Hoghton, Preston, PR5 0RR
