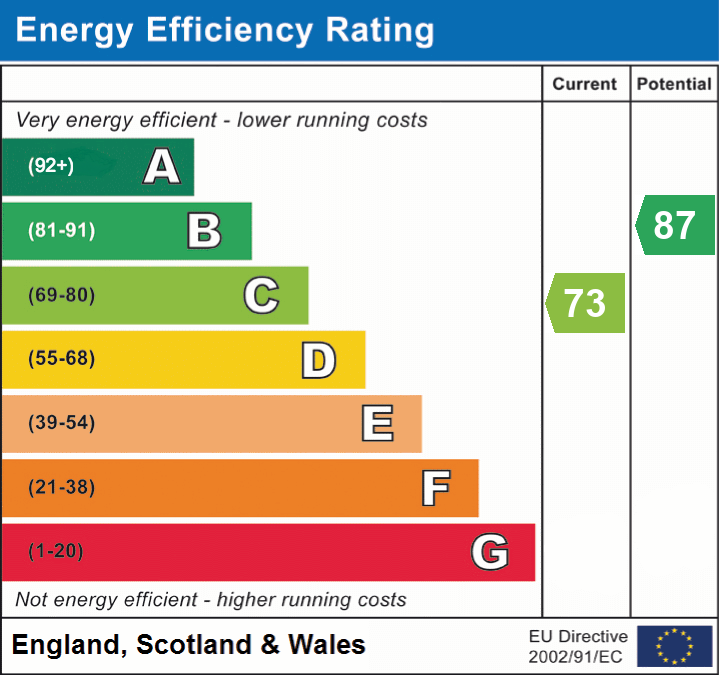Return to property listings
8 Millholme Drive
3 bedroomed Terraced House
Bentham, Lancaster, LA2 7NE
3
1
£177,950
Download brochure 1 Download brochure 2 Online enquiry- Spacious Mid-Terrace House
- Lounge, Dining Kitchen
- Three Bedrooms & House Bathroom
- Gardens To Front & Rear
- Off Road Parking
- NO CHAIN DELAY
| Description | Well presented three bedroom mid-terrace house, located just a short walk from High Bentham and all the amenities. The property briefly comprises: Spacious lounge with wood flooring, dining kitchen also with wood flooring and patio doors leading to the rear garden. To the first floor are three bedrooms (two with fitted wardrobes), the third with useful storage cupboard and fitted shelves. Three piece white bathroom suite. Outside are easy maintenance gardens to the front and rear. Allocated off road parking.Viewing is essential to fully appreciate this lovely family home. **OFFERED CHAIN FREE** |
Accommodation Comprising:-
Ground Floor
| Lounge | 14'1 x 13'1 (4.29m x 3.99m) Double glazed window to the front, radiator and wood flooring. Feature fireplace with inset coal effect gas fire, marble hearth. Two wall light points, centre ceiling light and stairs to the first floor. Smoke detector and Co2 detector. TV point and telephone point. Timber glazed door leading through to:- |
| Dining Kitchen | 14'1 x 10'1 (4.29m x 3.07m) Having a range of wall and base units, contrasting work surfaces and part tiled walls. Integrated electric oven, gas hob and extractor fan over. Plumbed for a washing machine and space for a fridge/freezer. Wall mounted ‘Vailint’ combi gas boiler, one and a half bowl stainless steel sink unit and mixer tap. Double glazed window to the rear and double glazed patio doors providing access to the rear garden. Two ceiling light points (with directional spotlights), radiator, Co2 detector. Wood flooring, extending into the dining area of the kitchen. |
First Floor
| Landing | Smoke detector, centre ceiling light, loft access. |
| Bathroom | 8'10 x 5' (2.69m x 1.52m) Three piece white suite comprising:- Panelled bath with shower over (connected to combi boiler), low flush wc and pedestal wash hand basin. Chrome heated towel rail, double glazed and frosted window to the rear. Part tiled walls, extractor fan, two wall mounted mirrors and wood flooring. |
| Bedroom 1 | 11'1 x 8'1 (3.38m x 2.46m) Double glazed window to the front, radiator, built in wardrobes, centre ceiling light, telephone point and TV point. Views overlooking the church and fields. |
| Bedroom 2 | 11' x 8'1 (3.35m x 2.46m) Double glazed window to the rear, radiator, fitted wardrobes and centre ceiling light. |
| Bedroom 3 | 3.05 x 1.85 (10'0 x 6'1) (incorporating over stairs and alcove with fitted shelves) Double glazed window to the front, fitted shelves, radiator, centre ceiling light, fitted cupboard over the stairs with built in shelving. Views over looking the church and fields. |
Outside
| Front | Block paved drive with allocated parking spaces. Small stone wall to the front garden (mainly gravelled) with path leading to the front door. To either side of the front door are two recessed areas with fitted shelving and mail box. |
| Rear | Hard landscaped rear garden for easy maintenance. Timber fencing to three sides and a timber gate leading to shared access area behind all the properties.Outside light, aluminium storage shed and washing line pole. |
| Utilities | Mains water, electricity, gas and drainage connected. |

Similiar Listings
3
Horse & Farrier Barn
3 bedroomed Barn
Horse & Farrier Barn, High Bentham, Lancaster, LA2 7HR
£150,000
2
1
11 Springfield Crescent
2 bedroomed Bungalow
11 Springfield Crescent, High Bentham, Nr Lancaster, LA2 7BD
£155,000
3
1
14 Lairgill
3 bedroomed Terraced House
14 Lairgill, Lancaster, LA2 7JZ
£189,950 Offers in region
Similiar Listings
3
Horse & Farrier Barn
3 bedroomed Barn
Horse & Farrier Barn, High Bentham, Lancaster, LA2 7HR
£150,000
2
1
11 Springfield Crescent
2 bedroomed Bungalow
11 Springfield Crescent, High Bentham, Nr Lancaster, LA2 7BD
£155,000
3
1
14 Lairgill
3 bedroomed Terraced House
14 Lairgill, Lancaster, LA2 7JZ
