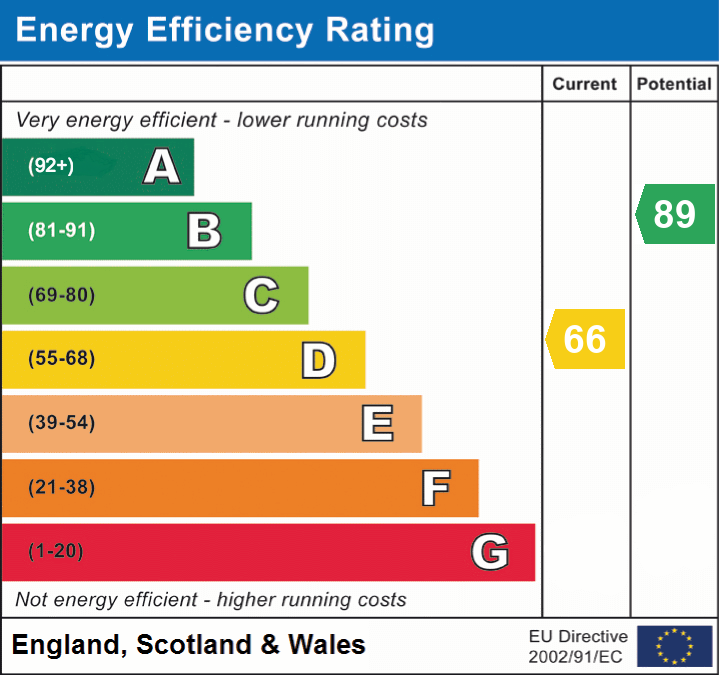Return to property listings
14 Lairgill
3 bedroomed Terraced House
High Bentham, , Lancaster, LA2 7JZ
3
1
£189,950 Offers in region
Download brochure 1 Online enquiry- Lovely 3 Bed Property Over 3 Floors
- Gardens To Front & Rear
- Ample Parking
- Viewing Highly Reccommended
| DESCRIPTION | Immaculately presented stone built 3 bedroomed property over 3 floors with lovely front and rear gardens and ample parking. Located within walking distance of local shops and amenities and within the catchment area for QES and Settle College. Briefly comprising spacious lounge, separate dining room, kitchen and utility, three bedrooms and family bathroom. VIEWING IS ESSENTIAL To APPRECIATE THIS TRULY BEAUTIFUL PROPERTY |
GROUND FLOOR
| Lounge | 18'5 x 17'3 (5.61m x 5.26m) Double glazed windows with deep sills, living flame gas fire, understairs storage cupboard, inset ceiling spotlights, two radiators, outside door. |
FIRST FLOOR
| Landing | Loft access. |
| Dining Room | 15'8 x 11'11 (4.78m x 3.63m) Double glazed window, open to kitchen, ceiling light, two radiators. |
| Kitchen | 12'2 x 6'1 9 (3.71m x 1.85m) Double glazed window, range of base and wall units, stainless steel sink unit, integrated electric fan oven, gas hob, inset ceiling spotlights, radiator. |
| Utility Room | 6'1 x 5'11 (1.85 x 1.80m) Double glazed window, gas combi boiler, plumbed for washing machine |
SECOND FLOOR
| Family Bathroom | 8'7 x 5'8 (2.62m x 1.73m) Double glazed window, pedestal wash hand basin, wc, corner bath, separate shower, fully tiled walls, laminate flooring, radiator. |
| Bedroom 1 | 9'6 x 8'8 (2.90m x 2.64m) Double glazed window, radiator. |
| Bedroom 2 | 9'6 x 9' (2.90m x 2.74m) Double glazed window. |
| Bedroom 3 | 8'9 x 6'3 (2.67m x 1.91m) Double glazed window, radiator. |
OUTSIDE
| Front | Raised lawned front garden, storage shed and parking. |
| Rear | Low maintenance garden with patio area and access to car park. |
| Utilities | Mains water, electricity, gas and drainage connected. |

Similiar Listings
3
Horse & Farrier Barn
3 bedroomed Barn
Horse & Farrier Barn, High Bentham, Lancaster, LA2 7HR
£150,000
3
Horse & Farrier Inn
3 bedroomed Residential Development
Horse & Farrier Inn, High Bentham, Lancaster, LA2 7HR
£199,500
2
1
1A Green Head Cottage
2 bedroomed Cottage
1A Green Head Cottage, Lower Bentham, Lancaster, LA2 7ES
£200,000 Offers in region
Similiar Listings
3
Horse & Farrier Barn
3 bedroomed Barn
Horse & Farrier Barn, High Bentham, Lancaster, LA2 7HR
£150,000
3
Horse & Farrier Inn
3 bedroomed Residential Development
Horse & Farrier Inn, High Bentham, Lancaster, LA2 7HR
£199,500
2
1
1A Green Head Cottage
2 bedroomed Cottage
1A Green Head Cottage, Lower Bentham, Lancaster, LA2 7ES
