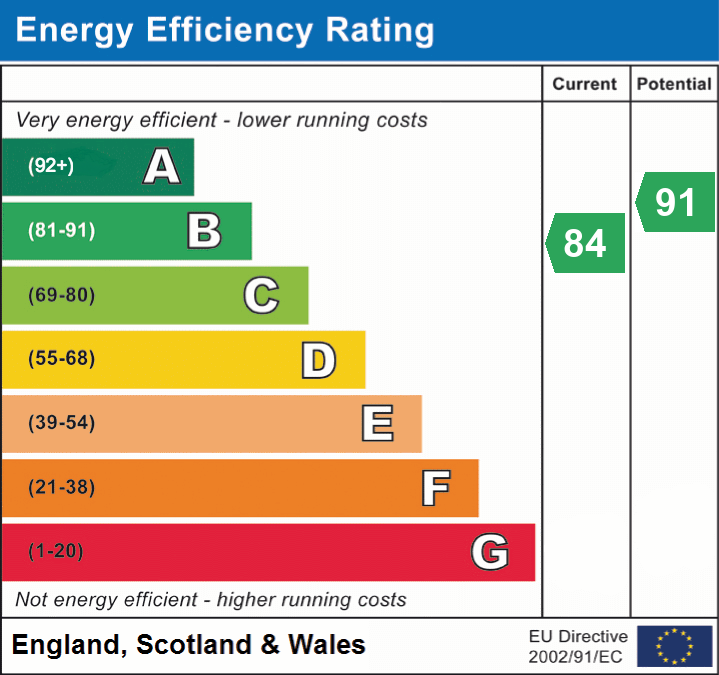Return to property listings
1 Links Drive
3 bedroomed Link Detached House
High Bentham, Lancaster, LA2 7BJ
3
2
£395,000 Offers in region
Online enquiry- Link Detached House
- Lounge, Dining Room & Conservatory
- Kitchen, Utility & G/F WC
- Three Double Bedrooms & Main Bathroom
- Master Bedroom With Fantastic Balcony
- Attached Garage With Loft Above
- Ample Off Road Parking & Lovely Rear Garden
- Superb Views Onto Golf Course, Ingleborough & Countryside Beyond
- Air Source Heating & Solar Panels
- Viewing Essential To Appreciate Size & Location
| DESCRIPTION | Well presented three bedroom link detached house being block built and part stone faced located in the lovely village of Bentham. The property has the extra benefit of newly installed solar panels and air source heating.Accommodation briefly comprises: Entrance porch, hallway, lounge, dining room, conservatory, kitchen, ground floor wc. To the first floor are three double bedrooms and a house bathroom. Outside is a lovely rear garden, integral garage and driveway with off road parking for several vehicles. |
Ground Floor
| Entrance Porch | UPVC Double glazed porch leading through to the entrance hallway. |
| Hallway | Double glazed window to the side, alarm panel, stairs to the first floor. Radiator and access to ground floor wc. Smoke alarm and telephone point. Wood effect laminate flooring. |
| Ground Floor WC | Low flush wc, pedestal wash hand basin. Centre light, wood effect laminate flooring. |
| Lounge | 19'3 x 12'7 (5.87m x 3.84m) Feature fireplace with wood mantle and inset electric fire. Two double glazed windows to the side and a double glazed patio doors to the rear garden. Two radiators, wood effect laminate flooring and two centre lights. Ceiling coving and archway through to the dining area. |
| Dining Room | 12'5 x 8'3 (3.78m x 2.51m) Wood effect laminate flooring, radiator, centre light and double glazed window looking onto the conservatory. |
| Conservatory | 10' x 13' (3.05m x 3.96m) Newly fitted UPVC windows and door (previously a timber conservatory). Feature stone wall to the side and wall light point. Wood effect laminate flooring. |
| Kitchen | 11'6 x 7'7 (3.51m x 2.31m) Having a range of wall and base units with contrasting worksurfaces and under unit lighting. Integrated ‘Neff’ oven, combi microwave, electric hob with extractor over. Fridge, 1½ bowl stainless steel sink unit with mixer tap. Part tiled walls, centre spotlights, two double glazed windows and a radiator.Door to the side and a door to utility room. |
| Utility Room | 8'2 x 6'4 (2.49m x 1.93m) A range of wall and base units with contrasting worksurfaces. Space for a tumble dryer and plumbing for a washing machine. Understairs storage cupboard and a radiator. Door leading to the outside and personnel door to the garage.Dining Room:12'5 x 8'3 (3.78m x 2.51m) Wood effect laminate flooring, radiator, centre light and double glazed window looking onto the conservatory. |
First Floor
| Landing | Double glazed window to the side, feature beams to the ceiling, loft access and a radiator. |
| Main Bedroom | 18'9 x 13'2 (5.72m x 4.01m) Large bedroom with three double glazed windows and double patio doors leading onto the superb glass balcony with views over the golf course, Ingleborough and beyond. Two radiators, ceiling coving and centre light. |
| Bedroom 2 | 11'8 x 7'8 (3.56m x 2.34m) Double glazed window, radiator, ceiling coving and light. Views over Ingleborough and open countryside. |
| Bedroom 3 | 10'10 x 8'7 (3.30m x 2.62m) Double glazed window, radiator, ceiling coving and light. Views over Ingleborough and open countryside. |
| Bathroom | 9'9 x 6'3 (2.97m x 1.91m) Walk-in double unit with electric shower over, low flush wc and vanity sink unit. Fully ‘Aqua’ boarded walls and a tiled floor. Frosted double glazed window to the side, radiator, extractor fan and double doors opening into the airing cupboard. |
outside
| Front Garden | The front of the house is mainly hard landscaped and provides off road parking for several vehicles. Raised stone wall, mature trees and shrubs providing privacy.Access to the attached garage with up and over door. |
| Rear Garden | A lovely rear garden mainly laid to lawn and a pleasant paved patio area for seating. Mature hedging and a selection of shrubs. Pond with electric pump. Outside lights and water tap. Access from the side path through a small gate into the garden or alternatively through a gate to the front of the house. Shared ‘Ginnel’ area that is undercover and provides access to the integral garage, front and rear garden. |
| Garage | 17'5 x 9'4 (5.31m x 2.84m) Personnel door to the rear, up and over door, power and light. Loft access that currently stores the battery inverter for Solar Panels (3.2 kw battery), there is ample headroom in the loft part of the garage with potential to convert (subject to relevant planning permission). |
| Utilities | Mains water and electricity connected. Mains drainage installed. |

Similiar Listings
3
Horse & Farrier Inn & Barn With PP
3 bedroomed Residential Development
Horse & Farrier Inn & Barn With PP, High Bentham, Lancaster, LA2 7HR
£349,500 Offers in region
1.25 acres
1.25 Acres Land abutting Lansil Pavillion & Lancaster Canal
Plot
1.25 Acres Land abutting Lansil Pavillion & Lancaster Canal, Caton Road, Lancaster, LA1 3PE
£350,000 Offers Over
Similiar Listings
3
Horse & Farrier Inn & Barn With PP
3 bedroomed Residential Development
Horse & Farrier Inn & Barn With PP, High Bentham, Lancaster, LA2 7HR
£349,500 Offers in region
1.25 acres
1.25 Acres Land abutting Lansil Pavillion & Lancaster Canal
Plot
1.25 Acres Land abutting Lansil Pavillion & Lancaster Canal, Caton Road, Lancaster, LA1 3PE
