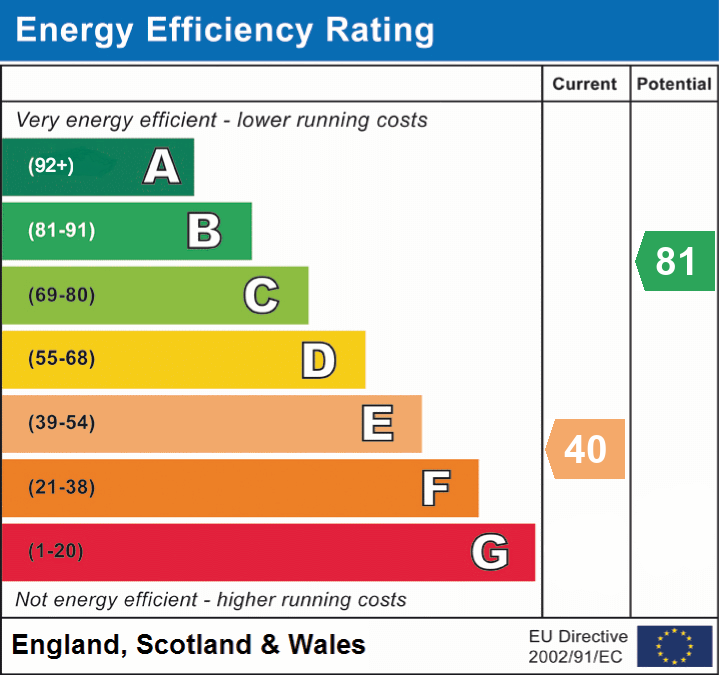Return to property listings
8 Sea View
3 bedroomed End of Terrace House
Inglewhite Road, Goosnargh, Preston, PR3 2EB
3
1
£450,000 Offers in region
Download brochure 1 Online enquiry- Three bedroom end terrace house
- Approx. 1930’s
- Equestrian facilities
- Circa 2 acres Land
- Manège
- 4 Stables
- Ample Parking
Ground Floor
| Entrance Hallway | Entrance vestibule and glazed inner door leading through to the hallway. Hallway has wood laminate flooring, ceiling light, radiator and stairs to the first floor. |
| Lounge | 12’10 x 12’10 (3.91m x 3.91m) Double glazed window to the front, feature fireplace with stone hearth and wood mantle over. Cast iron woodburning stove, ceiling coving, radiator, wood flooring and TV point. |
| Dining Room/2nd Sitting Room | 12’11 x 12’10 (3.94m x 3.91m) Feature fireplace with stone surround and hearth, cast iron woodburning stove. Double glazed window to the rear, radiator and wood flooring. Telephone and TV point. Opening through to the breakfast kitchen. Ceiling light and alarm sensor. |
| Breakfast Kitchen | 12’4 x 9’2 (3.76m x 2.79m)Having a range of ‘Cottage’ style base units, central island unit with storage cupboards below, wood worktops and part tiled walls. Integrated fridge / freezer and ‘range cooker’ with extractor fan over plumbed for washing machine and ceramic sink with mixer taps. Double glazed window to the side, understairs storage cupboard. Double glazed door to the outside yard area. |
| Bedroom 1 | 16’3 x 12’10 (4.95m x 3.91m) The main bedroom is to the front of the house with two double glazed windows, radiator, ceiling coving and central ceiling light. Fantastic views over open countryside. |
| Bedroom 2 | 12’11 x 10’3 (3.94m x 3.12m) Double glazed window to the rear, central ceiling light and radiator. Fantastic views over fields. |
| Bedroom 3 | 6’8 x 6’2 (2.03m x 1.88m) Double glazed window to the rear, central ceiling light and radiator. |
| Bathroom | 9’2 x 5’5 (2.79m x 1.65m) Three piece white suite comprising: Low flush wc, pedestal wash hand basin and panelled bath. Chrome heated towel rail, frosted double glazed window to the side and wood effect cushion vinyl flooring. Central ceiling light and extractor fan. |
| Landing | Split level landing with two ceiling lights and a radiator. |
Outside
| Front | Spacious lawned front garden extending to the side of the house. Hedges providing privacy to three sides and timber storage shed. Electric sockets and security lights. |
| Rear | Rear yard with small brick-built wall surrounding. Outside light and water tap. Gate access to the private road leading to the stables and land. Ample extra off road parking to the rear of the house with power and light.Next to Rear with small brick built wall surround. Laundry room housing the oil fired central heating boiler (warmflow) plumbed for washing machine , log store coat hooks, power and light. |
| Stables, Manège and Land | Just a short walk down the lane is the Equestrian facilities, comprising approx. 2 acres of land, fenced manège, four timber (12’ x 12’) stables and a tack/storage shed. Power, light and water. Ample off road parking on the hard standing areas.Hard standing with timber built / storage room (or could be used as a foaling stable) and a separate area currently used as dog pens.N.B.The land will be subject to a residential/industrial clawback provision for a 25 year term at 35% in favour of the Vendor. |
| Utilities | Mains water and electricity connected. Oil fired central heating via new boiler. Private sewerage.Network / Broadband:Please check the Ofcom website https://checker.ofcom.org.uk/ for available internet providers and outdoor mobile networks available from UK's main providers (this excludes 5G). Please Note: These results are predictions and not guaranteed and may also differ, subject to circumstances, e.g. precise location & network outage.Agents: Richard Turner & Son, Royal Oak Chambers, Main Street, High Bentham, Nr Lancaster, LA2 7HF. Tel: 015242 61444.Through whom all offers and negotiations should be conducted.N.B. Any electric or other appliances included have not been tested, neither have drains, heating, plumbing or electrical installations and all persons are recommended to carry out their own investigations before contract. All measurements quoted are approximate.Please Note: In order for selling agents to comply with HM Revenue and Customs (HMRC) Anti-Money Laundering regulations we are now obliged to ask all purchasers to complete an Identification Verification Questionnaire form which will include provision of prescribed information (identity documentation etc.) and a search via Experian to verify information provided however please note the Experian search will NOT involve a credit search. |

