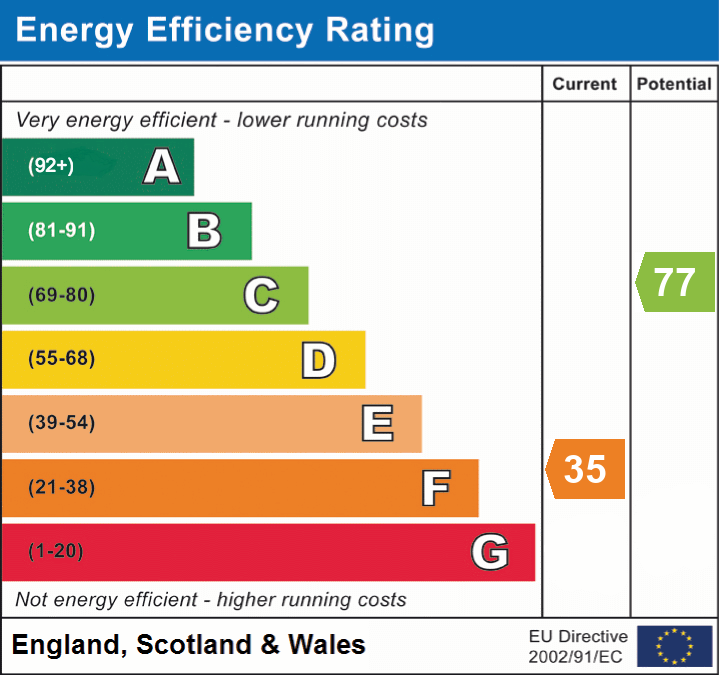Return to property listings
Lower Lydgate Farm & Cottage
6 bedroomed Farm
Quickedge Road, Lydgate, Oldham, OL4 5TX
6
2
95 acres
£2,000,000
Download brochure 1 Download brochure 2 Online enquiry- farm
- farm land
- stables
- Riding arena
- development opportunity
| Lower Lydgate Farmhouse | Lower Lydgate Farm dating back to 1840, consists of a L shaped traditional stone build building, with the farmhouse on one side, a traditional barn in the middle, currently used as storage and stables, with the Cottage at Lower Lydgate Farm on the end of the building. Lower Lydgate Farmhouse is a five-bedroom farmhouse constructed from stone under a blue slate roof with cobbled courtyard. Access to the property is from Stockport Road (A6050). The farmhouse has PVC double glazed window units throughout and comprises of a glazed porch, 5 bedrooms, kitchen, dining room, lounge, utility room and a bathroom. Oldham Council Tax Band: F (2025-26: £3543.20) Energy Performance Certificate Rating: F |
| Porch | 5.35m x 2.13m (17' 7" x 7' 0") The double glazed, PVC porch is the main entrance to the farmhouse, constructed with stone walls at the base, under a blue slate roof. |
| Kitchen | 5.3m x 3m (17' 5" x 9' 10") Accessed through the porch, the kitchen includes fitted wall and base units, an electric oven, grill and induction hob and metal sink. |
| Dining Room | 5.3m x 3.57m (17' 5" x 11' 9") Fitted with a gas fireplace and wooden mantle. |
| Lounge | 5.3m x 3.5m (17' 5" x 11' 6") |
| Utility/Laundry Room | 5.3m x 1.91m (17' 5" x 6' 3") |
| Master Bedroom | 4.26m x 3.65m (14' 0" x 12' 0") |
| Family Bathroom | 3.15m x 1.6m (10' 4" x 5' 3") W/C with shower and basin. |
| Bedroom 1 | 4.26m x 3.55m (14' 0" x 11' 8") |
| Bedroom 2 | 5.53m x 3.15m (18' 2" x 10' 4") |
| Bedroom 3 | 3.91m x 2m (12' 10" x 6' 7") |
| Bedroom 4 | 5.3m x 3.65m (17' 5" x 12' 0") |
| Lower Lydgate Cottage | The Cottage at Lower Lydgate Farm consists of a one bedroom, bathroom, kitchen and lounge. Connecting from the cottage to the barn upstairs is a Utility room. Oldham Council Tax Band: B (2025-26: £1907.87) Energy Performance Certificate Rating: E |
| Cottage Lounge | 4.47m x 3.52m (14' 8" x 11' 7") Entrance to the cottage is through a porch which leads into the lounge. With wall mounted radiator and carpet floor. |
| Cottage Kitchen | 4.47m x 1.87m (14' 8" x 6' 2") The kitchen is fitted with wall and base units, metal sink and an electric hob & oven. Stairs to the first floor at the rear. |
| Cottage Bedroom | 5.49m x 3.45m (18' 0" x 11' 4") A generous bedroom with a carpeted floor, wall mounted radiator and two front windows overlooking the farm meadows and valley. |
| Cottage Bathroom | 1.94m x 1.65m (6' 4" x 5' 5") A three-piece suite with walk in shower. |
| Upstairs Kitchen/Utility | 5.9m x 3.77m (19' 4" x 12' 4") This room has fitted wall and base units, metal sink, wall mounted radiator and plumbing for white goods. Exposed beams give the room rustic character, the door at the rear provides access to the barn. |

