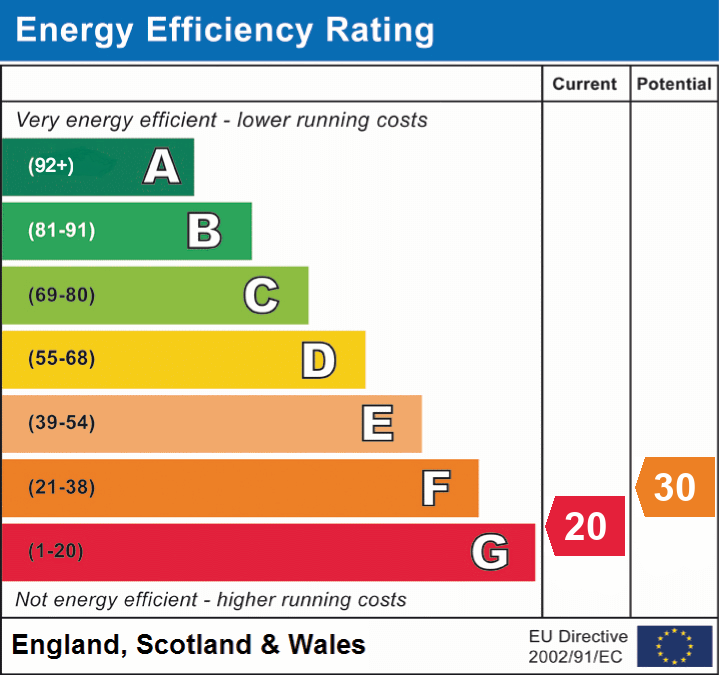Return to property listings
Markfield Farm Lot 1
5 bedroomed Detached House
Whin Lane, Out Rawcliffe, Preston, PR3 6TH
5
2
£600,000
Download brochure 1 Online enquiry- Large 5 bedroom manor house set in 1.9 acres
- Lot 2 adjoining 63.4acres and livery yard with buildings
- For sale by private treaty
- Opportunity to modernise and renovate a large and spacious home with land
- Good location
| Description | Markfield Farm is located on Whin Lane 2 miles from Hambleton and 2.5 miles from Eccleston on the outskirts of the village of Outrawcliffe. The farm comprises a detached 5 bedroom manor house, a range of modern and traditional farm buildings and approximately 75 acres of farmland with facilities for an equestrian livery yard and further 3 bedroom lodge / staff accommodation. Transport networks are good for commuting with local amenities and primary schools nearby. All services including broadband internet are connected to the property. |
| Lot 1 - The Farmhouse (edged red) set in 1.9 acres | A 5 bedroom detached Manor House constructed from brick with a slate roof over a tarmac driveway and rear yard area with garden to the front. Internally the property comprises as follows. |
| Entrance Porch | (11.7m x 2.4m) and Hallway with original hand carved woodwork, solid hardwood doors and stained glass windows with original mosaic tiled floor throughout. Centre light fittings and ornate architrave moldings to the ceiling. |
| Living Room | (5m x 4.8m) with a feature French marble fireplace and stone hearth, laminate covered floor, centre light fitting and diamond leaded 3 bay timber framed window, electric wall mounted heater and TV socket. |
| Front Room | (5.3m x 5m) Feature French marble fireplace and hearth with exposed timber beams to the ceiling and solid timber floorboards. Diamond leaded windows to the front and side elevations including cast iron radiators under window sills, centre light fitting, TV point and electric sockets. |
| Downstairs WC & Wet Room | (1.3m x 1.2m) A fully tiled wet room with mains shower, fitted vanity unit including basin and WC extractor fan and diamond leaded window to the front elevation, spotlights to the ceiling. |
| Kitchen / Diner | (7.5m x 4.9m) A large kitchen and dining room with exposed brickwork fireplace and surround housing a large solid fuel log burner and back boiler. Stone flagged floor with exposed timber beams to the ceiling extending to the kitchen area with exposed brick built units and solid timber doors, Belfast sink, tiled splashbacks, gas operated Kenwood range cooker hobs and electric oven. LPG Potterton boiler. |
| Office / Snug | A carpeted room to the center of the house with open grate fireplace and stone surround with timber mantlepiece. Exposed timber beams to ceiling and a centre light fitting. |
| Utility | (4.8m x 3.4m) Asphalt floor, radiator, bare plastered walls, centre light fitting and radiator. |
| Tack Room | (5m x 2.4m) Asphalt floor with patio doors to the rear yard area and a centre light fitting with bare plastered walls. |
| Cellar | (5m x 2.4m) Stairs down to flagged floor and stone flagged shelves, centre ceiling light fitting. |
| First Floor | Original return timber built wide tread staircase leading to former landing area now converted to open plan living area (7.5m x 6.5m) with timber balustrade surrounding the stairwell and an exposed brick built fireplace, timber mantle, stone flagged hearth and large log burner stove. The room has two single diamond leaded windows to the side elevation, skylights over the stairwell and two centre light fittings. Access is given to the bedrooms from this room. |
| Master Bedroom | (8m x 4.9m) A large size double room with diamond leaded windows to the side and rear elevations, centre light fitting, TV point and electric sockets. |
| Bedroom 2 | (4.8m x 3.8m) A double room with access to attic for storage, window to side elevation and centre light fitting, panel radiator. |
| Bedroom 3 | (4.8m x 3.5m) A double room with window to rear elevation, panel radiator under and centre light fitting. |
| Bedroom 4 | (5m x 3.4m) A double room with laminate floor, window to side elevation and centre light fitting. |
| Bedroom 5 | (5m x 3.4m) A single room carpeted with exposed timber beams, attic access, centre light fitting and access to the rear staircase. |
| Family Bathroom | (4.9m x 3.4m) A large bathroom with laminate floor, cast iron bathtub, WC, basin and shower cubicle, centre light fitting, leaded windows, panel radiator and half tiled walls. |
| Externally | The house encompasses a small brick built outhouse / wood store and outside WC. |
| 5 Bay Kennel Block | with concrete floor, drainage channels, purpose built galvanized kennels and runs with rear storage and access area. |

