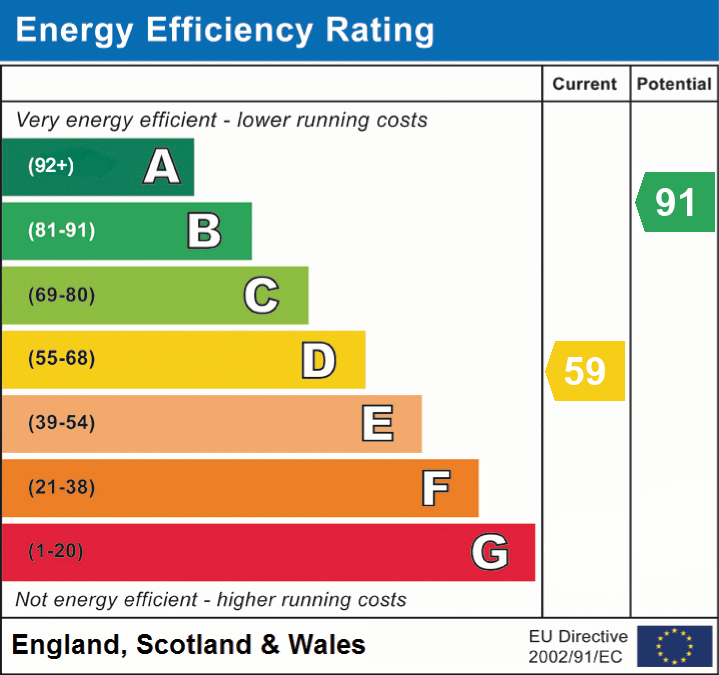Return to property listings
Little Stonegate
2 bedroomed End of Terrace House
Lower Bentham, Lancaster, LA2 7DX
2
1
£125,000 Offers in region
Download brochure 1 Online enquiry- End Terrace 2 Bed Cottage
- GCH & DG throughout
- Rear Yard
- Ideal First Time Buyer, Investment or Holiday Cottage
- *OFFERED CHAIN FREE*
| Property Description | An improved traditional stone built end of terrace 2 bedroomed cottage probably dating back to the early 18th century enjoying gas central heating, full double glazing, lounge with multi-fuel stove, fitted kitchen, useful boarded loft and rear yard area (subject to neighbours Rights of Way).Ideally suited for a first time buyer, investment or holiday cottage in the popular rural village of Low Bentham within only 14 miles commuting distance of Lancaster and the M6.*OFFERED CHAIN FREE* |
Ground Floor
| Lounge / Dining Room | 11’5 x 12’3 (3.48m x 3.73m) Double glazed window to the front incorporating window seat, open staircase. Double glazed front door. Exposed stone wall to one side featuring cast iron multi fuel stove with stone hearth. Character beamed ceiling, centre spotlight and spotlight to under stairs. Television point, central heating control panel. Radiator, smoke detector. |
| Fitted Kitchen | 13’3 x 5’3 (4.04m x 1.60m) Having a range of cream high gloss wall and base units with contrasting work surfaces. Circular stainless steel sink unit with mixer tap. Wall mounted ‘Valliant’ gas boiler, integrated gas hob, electric oven and extractor over. Space for washing machine, part tiled walls and cushion flooring. Double glazed window to the rear and a timber ‘stable’ door leading to the side. Ceiling spotlights, beams to the ceiling and smoke detector. |
First Floor
| Landing | Ceiling light. Loft ladder access to boarded storage loft with light installed and window to gable. |
| Main Bedroom 1 | 10’2 x 9’5 (3.10m x 2.84m) (up to wardrobe front). Having range of fitted wardrobes, bedside tables and overhead storage. Double glazed windows to the front incorporating a window seat below. Radiator and centre ceiling light. |
| Bathroom | Three piece white suite comprising: Tongue and Groove timber panelled bath with shower attachment and a fixed “Drench” shower head, low flush WC and vanity sink unit. Chrome heated towel rail, fitted mirror, fully tiled walls. Ceiling spotlights, extractor vent, frosted double glazed window. |
| Bedroom 2 | 7’8 x 6’1 (2.34m x 1.83m) Double glazed window to the rear with deep sill. Radiator and centre ceiling light. |
Outside
| Front | Wide pavement frontage ideal for a bistro style table and chairs. |
| Side | Ginnel providing shared Right of Way. |
| Rear | Part covered yard area subject to neighbours Rights of Way, gas meter cupboard, bib tap. |

