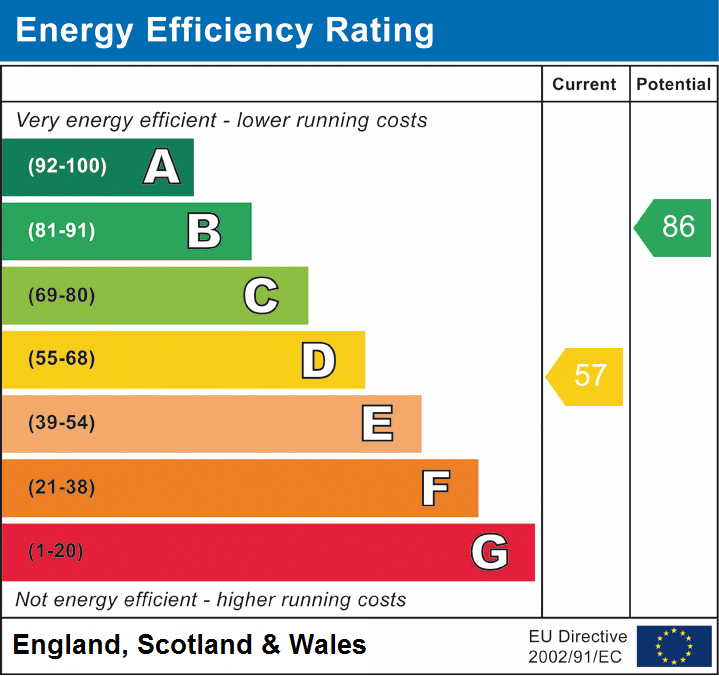Return to property listings
4 Greenfoot Cottage
2 bedroomed Terraced House
Greenfoot Lane, Lower Bentham, Lancaster, LA2 7EQ
2
1
£210,000 Offers in region
Download brochure 1 Online enquiry- Old Stone Built Terraced Cottage
- Tastefully Improved
- 2 Bedrooms
- Gas Central Heating & UPVC SUDG
- Good Sized Lawned Rear Garden
- Outbuildings
- Garage
Gound Floor
| Open Plan Living Kitchen Area | LOUNGE AREA:18'3 x 9'8 including stairs (5.56m x 2.95m) including stairs Multi-fuel stove, feature exposed ceiling joists, window seat, open feature dog leg staircase, wall lighters. Wood laminate flooring. KITCHEN/DINING AREA:18'6 x 8'4 (2.64m x 2.54m) Modern fitted cupboards and units incorporating 1½ bowl stainless steel single drainer sink unit with mixer tap, built in electric oven, ceramic hob with extractor hood, plumbed auto washer recess, upright fridge freezer standing recess and work surfaces with tiled splashbacks. Display recess, wood laminate flooring, 2 x centre lights, radiator, back door. |
FIRST FLOOR
| Landing | Wood laminate flooring, loft access to boarded storage loft with gas combi boiler and light installed. |
| Bedroom 1 | 13'1 x 10'3 (3.99m x 3.12m) Low window seat, built in wardrobe cupboard, centre light, 2 x radiators. |
| Bathroom | 8'1 x 8'1 max (2.46m x 2.46m) max Modern 3 piece bath suite incorporating over bath glass screened shower, vanity wash basin unit and low flush wc. Tiled splash backs, heated chrome towel ladder, tiled flooring, mini halogen down lighting. |
| Bedroom 2 | 10'4 x 6'10 (3.15m x 2.08m) Fitted shelf, radiator, centre light. |
OUTSIDE
| Rear | Paved pathway, back door, fuel bunkers, lawned garden area with mature borders, paved patio area, L-shaped part timber / part stone built workshop store 13’2 x 11’9 (4.01m x 3.58 m)with light and power installed.Timber Shed currently utilized as a dog kennel. |
| Garage | 21’ x 9’2 (6.40m x 2.79m) with electric door and with light and power installed. |

Similiar Listings
2
1
1A Green Head Cottage
2 bedroomed Cottage
1A Green Head Cottage, Lower Bentham, Lancaster, LA2 7ES
£200,000 Offers in region
3
1
14 Lairgill
3 bedroomed Terraced House
14 Lairgill, Lancaster, LA2 7JZ
£189,950 Offers in region
3
Horse & Farrier Inn
3 bedroomed Residential Development
Horse & Farrier Inn, High Bentham, Lancaster, LA2 7HR
£199,500
Similiar Listings
2
1
1A Green Head Cottage
2 bedroomed Cottage
1A Green Head Cottage, Lower Bentham, Lancaster, LA2 7ES
£200,000 Offers in region
3
1
14 Lairgill
3 bedroomed Terraced House
14 Lairgill, Lancaster, LA2 7JZ
£189,950 Offers in region
3
Horse & Farrier Inn
3 bedroomed Residential Development
Horse & Farrier Inn, High Bentham, Lancaster, LA2 7HR
