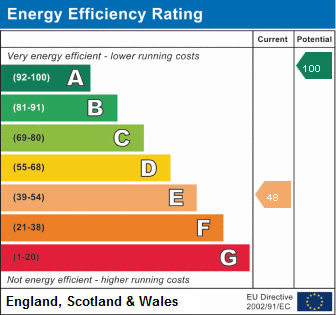Return to property listings
Rushton House Farm Farmhouse
2 bedroomed Farm House
Pothouse Lane, Oswaldtwistle, Accrington, BB5 3RX
2
1
£750 per month
Online enquiryRental Price: £750 per calendar month payable monthly in advance, subject to conditions.
(Inclusive of main water supply and maintenance of foul drainage).
Returnable Damage Bond: £800 payable in advance
Viewing: By appointment through Richard Turner & Son - Sawley Office.
Non Smokers Only.
Pets are not generally permitted however in certain circumstances pets may be permitted subject to the prior permission of the landlord.
Young Children not advisable.
ground floor
| Entrance Porch / Utility | 2.3m x 2m Vinyl floor, washer and sink. |
| Kitchen | 5.35 x 3.7m Fitted units incorporating stainless steel single drainer sink unit, recessed electric cooker (new), work surfaces with tiled splash backs. Fridge Freezer. Feature lighting, smoke alarm. |
| Living Room | 4.7m x 4.2m Carpeted. Brick fireplace (with multi-fuel stove fitted), stone hearth and mantel piece, TV point. Carbon monoxide alarm. |
| Bathroom | 2.06m x 1.70m 3 piece bath suite comprising low flush w/c, pedestal wash basin and power shower with glass panel, vinyl floor, part tiled walls. |
first floor
| Landing | . |
| Bedroom 1 | 5m x 4.4m new carpet. |
| Bedroom 2 | 3.5m x 2.9m new carpet. |
| Toilet | 1.3m x 1.1m w/c and basin. |
outside
| Front | Shared private driveway leading to frontage parking. |
| Rear | Views across farmland. |

