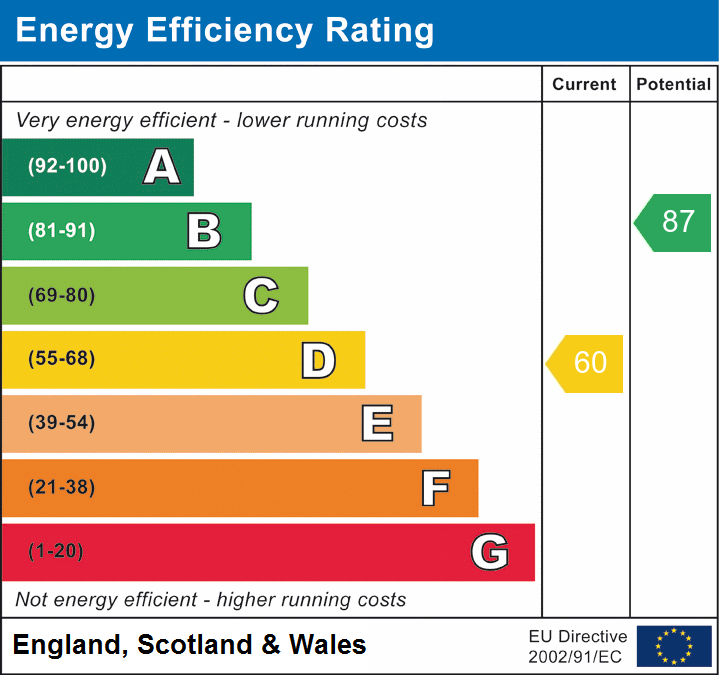Return to property listings
Green End Barn
2 bedroomed Barn Conversion
Ingleton, , Carnforth, LA6 3AQ
2
1
£325,000
Download brochure 1 Online enquiry- REDUCED to £325,000 Region
| Description | An attractive stone built 2 bedroomed character barn conversion cottage (converted 1989 out of part of the original old Green End Farm) with a detached garage and workshop having further development/extension potential, pleasantly situated on the village outer fringe enjoying fabulous long distance Southerly rural views.N.B. Planning consent was granted for a kitchen extension in April 2001 and building works were commenced by construction of foundations but not completed. |
Ground Floor
| Dining Kitchen | 17'11 x 7'10 (5.46m x 2.39m) Porcelain sink unit and work surfaces with tiled splash backs. Free standing 5 burner gas oven range, stable style outside door, exposed beams and lintels, tiled floor, halogen down lighting, radiator. |
| Inner Hall | 6'7 x 4'3 (2.01m x 1.30m) Center light, outside door. |
| Lounge | 17'6 x 15' (5.33m x 4.57m) Stone built Inglenook fireplace with multi-fuel stove, open feature staircase, exposed beams, center light, wall lights, TV point. |
First Floor
| Landing | 16'1 x 6'7 (4.90m x 2.01m) Exposed beam, mini halogen down lighting. Loft hatch. N.B. Loft boarded for storage and light fitted. Boiler cupboard housing gas combi boiler. |
| Bedroom 1 | 14'1 x 10'10 (4.29m x 3.30m) 2 windows, exposed beam, halogen down lighting, radiator. |
| Bedroom 2 | 10'8 x 9'7 (3.25m x 2.92m) Halogen down lighting, radiator. |
| Bathroom | 7'1 x 5'3 (2.16m x 1.60m) Shower cubicle, WC and wash basin vanity unit. Tiled dado, tiled floor, mini halogen down lighting, auto vent. |
Outside
| Front | Pavement frontage. |
| Side | Vehicular access (subject to 2 x Neighbors’ rights of way). |
| Rear | Patio and generous sized garden area, brick built garage 15'11 x 14'10 (4.85m x 4.52m) and stable/workshop 16'2 x 13'2 (4.93m x 4.01m) with light and power installed. |

