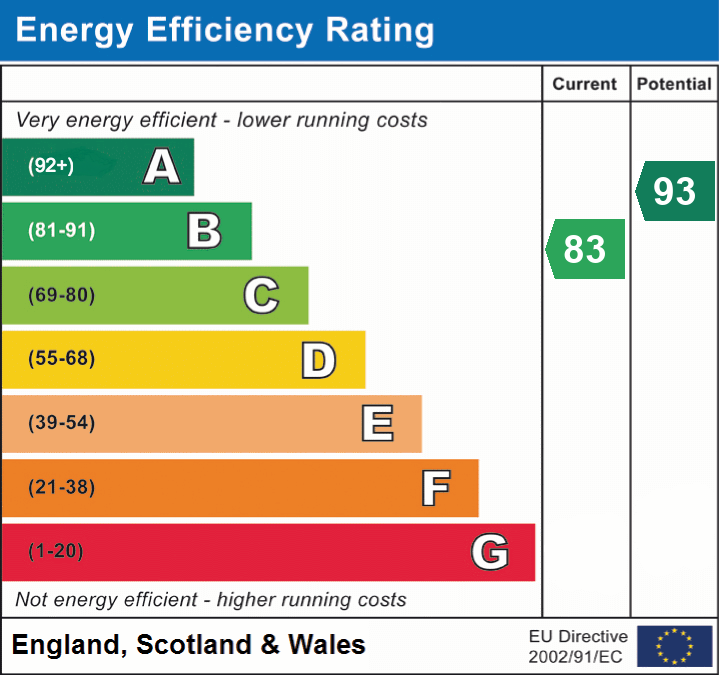Return to property listings
10 Craggs View
4 bedroomed Semi-Detached House
Over Kellet, , Carnforth, LA6 1FY
4
3
£389,000 Offers in region
Download brochure 1 Online enquiry- Modern 4 Bed Semi-Detached House
- Lounge & Living/Dining/Kitchen
- Utility & Ground Floor WC
- Four Bedrooms
- En-Suite & Main House Bathroom
- Gardens To Front & Rear
- Ample Off Road Parking & Electric Charge Point
- Viewing Highly Reccommended To Appreciate The Size Of The House & Outside Space
| DESCRIPTION | No 10 Craggs View is a superb family property built in circa 2022 by Fellside Homes, specialising in small quality developments in beautiful locations.Over Kellet is close to all the amenities you will need, just a short drive to Junction 36 off the M6, providing access both North and Southbound.Approx. 1.5 miles from the lovely town of Carnforth where the train station has connections to the West Coast Mainline.Over Kellet itself has a pre-school and primary school in easy walking distance. Carnforth has a secondary school and further bus routes to secondary schools that would fall into Lancashire and Cumbria catchment areas. VIEWINGS HIGHLY RECOMMENDED |
GROUND FLOOR
| Ground Floor WC | 5'9 x 2'10 (1.80m x 0.86m) Wall hung wc with concealed cistern, wall hung wash hand basin, part tiled walls and tiled flooring. Heated towel rail, extractor fan, ceiling light and a mirrored cabinet. |
| Lounge | 17'7 x 16'1 (5.36m x 4.90m) Feature ‘Heta’ cast iron baking stove, combining a wood fire stove with baking oven above. Tiled flooring, double glazed window to the front and stairs to the first floor. Radiator, television point, electric consumer unit, alarm sensor, inset spot light over the front door and central ceiling light. |
| Living/Dining/Kitchen | 17'7 x 11'2 (5.36m x 3.40m) Having a range of Navy Blue wall and base units with contrasting White “Quartz” works surfaces. Integrated appliances (all BOSCH) including:- Induction hob, extractor fan, dish washer, 70/30 fridge freezer, combination microwave and fan assisted oven. One and a half bowl stainless steel sink unit, double glazed window and patio doors to the rear. Tiled flooring, ceiling spotlights, television aerial point and a radiator. Understairs storage.Large centre island unit with seating space/storage below (available subject to separate negotiation). |
| Utility Room | 7'5 x 4'9 (2.26m x 1.45m) Plumbed for a washing machine, space for a tumble dryer. Stainless steel sink unit with mixer tap built into a storage unit below. Wall mounted ‘Logic’ gas boiler, radiator, tiled flooring and centre ceiling light. Wall mounted shelving and wine rack. |
FIRST FLOOR
| Landing | Built in storage cupboard, loft access, centre ceiling light, alarm sensor, smoke alarm, radiator. |
| Main Bedroom | 13'1 x 10'2 (3.99m x 3.10m) double glazed window to the rear, radiator, centre ceiling light, smoke detector and thermostat control. Door leading to the ensuite.En-suite: 6'9 x 3'9 (2.06m x 1.14m) Three piece white suite comprising:- Double walk-in shower with sliding glass door, low flush wc and pedestal wash hand basin. Part tiled walls and tiled flooring. Double glazed frosted window to the side. Heated towel rail, ceiling spotlights and mirrored cabinet. |
| Bedroom 2 | 12'5 x 10'2 (3.78m x 3.10m) Double glazed window to the front, centre ceiling light, radiator and built in bunk beds with storage and hanging space for clothes. |
| Bedroom 3 | 12'5 x 7'5 (3.78m x 2.26m) Double glazed window to the front, radiator, centre ceiling light and built in bunk bed with desk, storage and hanging space for clothes. |
| Bedroom 4 | 6'6 x 5'6 (1.98m x 1.68m) Double glazed window to the rear, radiator, centre ceiling light and walk-in wardrobe. Television aerial point. |
| Main Bathroom | 11'2 x 7'5 (3.40m x 2.26m) Three piece white suite comprising:- Low flush wc, pedestal wash hand basin and panelled bath with shower over. Part tiled walls and tiled flooring. Extractor fan, ceiling spotlights and heated towel rail. Wall mounted mirrored cabinet. |
OUTSIDE
| Front | The spacious front garden is mainly laid to lawn with a raised flower bed. |
| Driveway | Block paved driveway with parking for several vehicles. Timber fence and gate to the side leading to the rear garden. Electric car charging point. |
| Rear Garden | The rear garden has a paved patio area, lawn and raised beds to two sides, these are planted with a selection of fruit trees, herbs, vegetables and soft fruits. Timber fence to three sides providing privacy and security. Large purpose built shed currently divided into two parts. To the front is a good storage area ideal for bikes etc. and a secure roller shutter door. To the rear of the shed is an ideal office space/art room/hobby room with double glazed window and door. Equally the shed could be opened up to provide a larger workshop or again multi-functional space. Further space to the side of the house that could fit another building/shed for extra storage. |
| Utilities | Mains water, electricity, gas and drainage connected. |

Similiar Listings
2
1
Green End Barn
2 bedroomed Barn Conversion
Green End Barn, Carnforth, LA6 3AQ
£325,000
3
2
Tawny Cottage
3 bedroomed Cottage
Tawny Cottage, Ingleton, Carnforth, LA6 3HR
£385,000 Offers in region
4
2
Crag Foot
4 bedroomed Semi-Detached House
Crag Foot, Chapel-le-Dale, Carnforth, LA6 3JG
£450,000 Offers in region
Similiar Listings
2
1
Green End Barn
2 bedroomed Barn Conversion
Green End Barn, Carnforth, LA6 3AQ
£325,000
3
2
Tawny Cottage
3 bedroomed Cottage
Tawny Cottage, Ingleton, Carnforth, LA6 3HR
£385,000 Offers in region
4
2
Crag Foot
4 bedroomed Semi-Detached House
Crag Foot, Chapel-le-Dale, Carnforth, LA6 3JG
