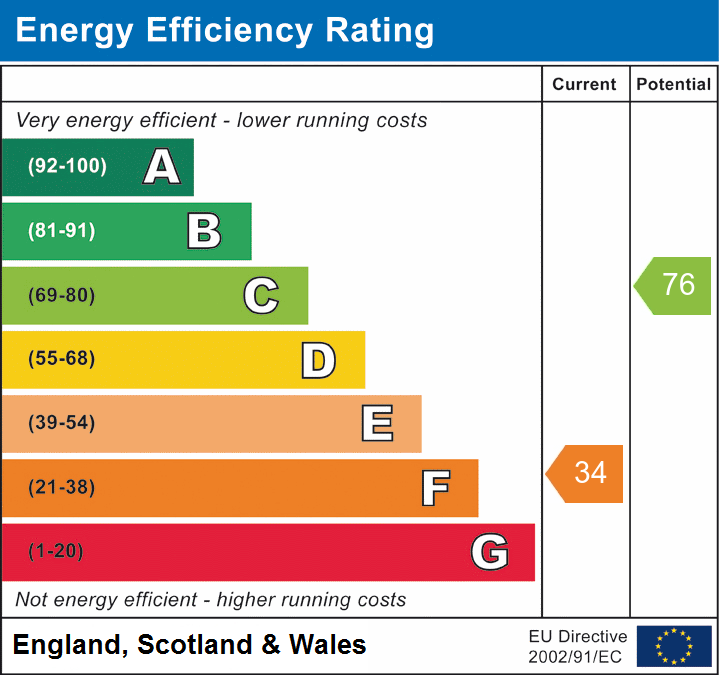Raikes Farm
3 bedroomed Detached House
Fleetwood Road, Esprick, Preston, PR4 3HJ
3
1 acres
£495,000
Download brochure 1 Online enquiry- 3/4 acre setting
Raikes Farm comprises a detached dwelling constructed in brick under slate rooves in a wooded setting of three quarters of an acre. Access is from Fleetwood Road (A585) down a hard core road giving access to a couple of farm premises further back so Raikes Farm is nicely set back behind some roadside residences. The farmhouse is spacious providing circa 2000 sq ft living accommodation which would benefit from modernisation and updated facilities. The wooded setting would benefit from some tree felling allowing more daylight to the southerly side of the house.
The market town of Kirkham is only three miles away and access to the M55 motorway is only one mile away. The market towns of Blackpool, Garstang and Preston are all in close proximity and the area benefits from excellent facilities, garden centres, restaurants and recreation facilities.
Ground Floor
| Entrance Hall | 13' 7" x 11' 10" including vestibule with inner glazed door, corner flight stairway with balcony landing and understair store, wall radiator, fitted carpet and wired for one wall light. |
| Lounge | 18' 7" x 13' 8" with solid floor, large front window and small rear window, brick fireplace with polished wood mantle and free standing combustion stove, wall radiator and wired for two wall lights. |
| Kitchen Diner | 17' 2" x 15' 7" solid floor with fitted carpet to the dining area and lino covering to the kitchen area, large bow window with undersill radiator to the dining area and window with undersill sink unit to the kitchen area, range of cream painted wall cupboards and work top units incorporating a stainless steel single drainer sink unit under the window and Miele fitted equipment including four ring ceramic hob, eye level double oven and dishwasher, cream painted double width tall cupboard and seven recessed ceiling lights. |
| Rear Entrance Hall / Utility | 13' 1" x 8' 7" solid floor with fitted carpet, stainless steel single drainer sink unit under the rear window, space and plumbing for a clothes washer and drier, rear stable door entrance and centre ceiling light. |
| Pantry | 6' 3" x 6' 3" with lino floor covering, rear window, stone cold slab, wall shelving and cluster of three centre ceiling lights. |
| Shower Room | 5' 8" x 5' 6" with tiled floor, two tiled walls, wall radiator, rear window, glass panel open side shower, pedestal wash basin, cabinet low flush toilet and two recessed ceiling lights. |
| Second Lounge / Snug | 15' 4" x 13' 6" with red brick gable fireplace rising to a beamed apex ceiling and with a tile hearth and raised red brick plinths to each side. Solid floor with fitted carpet and bow window to one side and window to the opposite side both with undersill radiators. |
first floor
| . | A carpeted corner flight stairway leads from the hall to a balcony landing with fitted carpet, front window, roof inspection hatch and wired for two wall lights. |
| Bedroom 1 | 16' 8" x 14' 0" with fitted carpet, front and rear windows, wall radiator, room width fitted wardrobes and centre ceiling light. |
| Bedroom 2 | 13' 2" x 11' 7" with fitted carpet, rear window with undersill radiator and centre ceiling light. |
| Rear Corridor | with front window and wall radiator. |
| Bedroom 3 | 13' 0" x 8' 0" / 5' 0" with fitted carpet, front window with undersill radiator and centre ceiling light. |
| Bathroom | 13' 0" x 7' 0" with pine boarded floor, gable window, airing cupboard with hot water cylinder with immersion heater and shelving with double doors from the bathroom and the landing, three piece suite comprising corner panelled bath, vanitory wash basin and bidet and five recessed ceiling lights. |
| Toilet | 4' 3" x 3' 9" with rear window, toilet and hand wash basin. |
| Outside | Adjoining the gable wall to second lounge / snug is an Outside Toilet 5' 0" x 4' 6" with flush toilet and wash basin and Boiler Shed 8' 3" x 6' 6" with an oil fired central heating boiler, both buildings of brick wall structure under slate rooves. |

