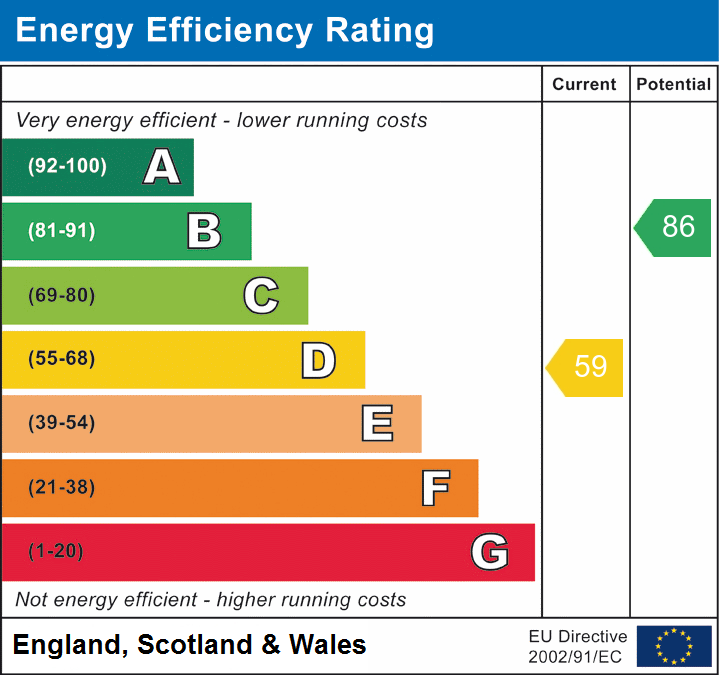Return to property listings
2 Cheapside Cottage
2 bedroomed Cottage
Low Bentham, , Lower Bentham, LA2 7EJ
2
1
£159,950 Offers in region
Download brochure 1 Online enquiry- Ideal private rental property, or a super holiday let
- Traditional 2 bedroomed cottage
- Full GCH and hardwood framed SUDG throughout.
- Central Location in Rural Village
- OFFERED CHAIN FREE
This characher cottage would be an ideal private rental property, or a super holiday let.
Traditional stone built 2 bedroomed cottage retaining a wealth of character in the popular idylic village of Lower Bentham.
Within only 14 miles commuting distance of Lancaster and the M6.
OFFERED CHAIN FREE.
Settle and the Yorkshire Dales National Park 13 miles, Kendal and the Lakes 19 miles approx.
Ground Floor
| Entrance Vestibule | 3' x 2'9 (0.91m x 0.84m) Cloaks recess, centre light. |
| Lounge | 14'6 x 12'1 max (4.42m x 3.68m max) Fantastic feature open fire with ornate cast iron surround and tiled hearth. Superb sized double glazed, hard wood window to the front and exposed beams to the ceiling. Open stairs from the lounge leading to the first floor. Television point, telephone point, smoke alarm and central ceiling light. Door leading through to the dining kitchen. |
| Kitchen | 12'4 x 8'3 (3.76m x 2.51m) Having a range of ‘Shaker’ style wall and base units with ‘Wood’ effect laminate worktops and tiled splash backs. Integrated gas oven and 4 ring gas hob. Plumbed for a washing machine and a range of appliances included are:- slimline dishwasher, under counter fridge and freezer. Wall mounted ‘Baxi’ combi boiler and built-in eye level cupboard housing the utility meters. Stainless steel sink unit with mixer tap, double glazed hard wood window to the rear and door to the outdoor space. Two ceiling lights, radiator and wood effect laminate flooring. Space for a dining table. |
First Floor
| Landing | 5'6 x 4' approx. (1.68m x 1.22m approx) Exposed beam, centre light, smoke alarm. |
| Bathroom | 6'5 x 5'6 (1.96m x 1.68m) 3 Piece white suite comprising: low flush WC, pedestal wash hand basin, paneled bath with shower attachment over. Real wood flooring that has been stained and varnished. Part tiled walls, radiator, double glazed hard wood window, centre ceiling light and towel holder. Latch door leading onto the landing. |
| Bedroom 1 | 12'8 x 12'3 approx (3.86m x 3.73m approx) Surprisingly spacious in floor space and ceiling height, giving the room a bright and airy feel. Exposed oak beams with directional spotlights over. Double glazed hard wood window to the front, radiator, two ceiling spotlights and television point. Inset ‘Vanity’ area with built in oak shelf and stone lintel over. Mezzanine storage, accessed via cast iron set of ladders. Latch door leading onto the landing. |
| Bedroom 2 | 8'1 x 5'6 (2.46m x 1.68m) Double glazed hard wood window to the rear, radiator and centre ceiling light.Deep recessed area housing 3 fitted shelves. Latch door leading onto the landing. |
Outside
| Front | Timber built open porch, cobbled frontage/parking 13' x 10' approx. (3.96m x 3.05m approx.).External service meter cupboard. |
| Rear | Rear yard is ideal as a ‘lock up’ and leave holiday let scenario or alternatively a private let that is very low maintenance. Outside tap and security lighting over the rear door. Wide concreted path/yard area (subject to neighbors’ right of way). Right of way on foot via South end of Terrace. |

