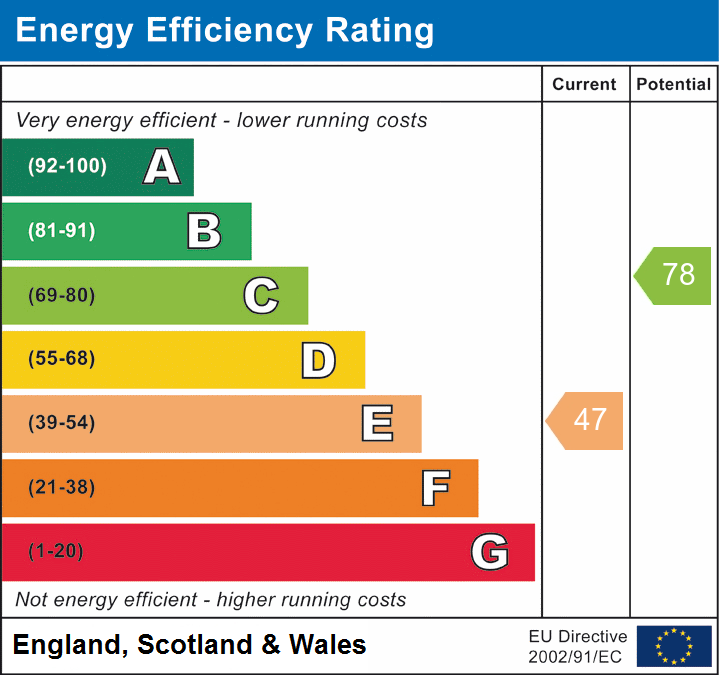Return to property listings
Springs Bank
3 bedroomed Detached House
Main Street, , Ingleton, LA6 3HF
3
1
£445,000 Offers in region
Download brochure 1 Online enquiry- Attractive 19th century limestone built 3 bedroomed detached family residence
- Fabulous rural views over the River Greta Valley and Ingleton Viaduct.
- Recently had a full re-wire
- Most of the external walls have been tanked and most of the internal walls have been insulated and newly plastered.
- Generous sized lounge, living kitchen and cloak room.
- Basement cellar
- Integral garage
- 2 good sized attic rooms
- Gas central heating and UPVC double glazing installed.
- Easy level walk to village centre shops and amenities.
Ground floor
| Entrance Porch | 7’3 x x’34 (2.21m x 1.02m) UPVC sealed unit double glazing outer walls and door, centre light. |
| Reception Hall | 15’7 x 3’10 (4.75m x 1.17m)Open feature Regency style staircase, feature columned archway, two ceiling lights, radiator. |
| Lounge | 24’7 x 11’11 (7.49m x 3.63m) Boasting 4 windows allowing fabulous rural views incorporating lovely aspect onto the famous old Ingleton Viaduct. Feature stone built fireplace with tiled hearth housing living flame gas fire (not working), twin shelved display recesses, 2 x centre lights, 4 x radiators, ceiling coving, TV point and smoke detector. |
| Open Plan Living Kitchen | Kitchen Area: 9’3 x 8’7 (2.82m x 2.62m) Incorporating breakfast bar. Stainless steel drainer sink unit, electric oven, gas hob with overhead extractor canopy and work surfaces with tiled splash backs. Plumbed auto recess, strip light. Gas and electric meters. Double glazed window to the front. Wall mounted new electric consumer unit, radiator, smoke alarm.Dining Area: 14’10 x 9’11 (4.52m x 3.02m) Built in panel doored cupboards, window recess, centre light. |
| Basement Cellar | 10’10 x 10’10 (3.30m x 3.30m) With fitted shelves and centre light and further storage area 5’0 x 3’1 approx. (1.52m x 0.94m). |
| Rear Vestibule | 4’5 x 3’0 (1.35m x 0.91m) Door to the side leading to the rear garden and personnel door leading to the garage. Ceiling light. |
| Adjoing Garage | 15’2 x 9’3 approx. (4.62m x 2.82m) With up and over door, window, plumbed for auto washer, “Belfast sink with cold water tap, storage loft, strip light. |
| Cloakroom | 4’5 x 2’5 (1.35m x 0.74m) Low flush WC, corner pedestal wash hand basin, part tiled walls, heated towel rail, centre light. |
First Floor
| Landing | Original stair rods. Feature long full length stone mullioned ½ landing window allowing an abundance of natural light to the staircase and providing lovely garden and rural views, ceiling spotlights, wall light, radiator, smoke alarm. |
| Bedroom 1 | 11'9 x 12'2 (3.58m x 3.71m) Dual aspect windows giving lovely long distance rural views, centre light, 2 x radiators. |
| Bedroom 2 | 12'1 x 11'10 (3.68m x 3.61m) Dual aspect windows giving lovely views. Centre light, 2 x radiators. |
| Sewing Room / Box Room | 9'5 x 3'9 (2.87m x 1.14m) Double glazed window, Centre light, radiator. |
| Bedroom 3 | 13'1 x 10'5 (3.99m x 3.18m) Two double glazed windows, centre light, radiator. |
| Bathroom | 11'8 x 7'8 (3.56m x 2.34m) 3 piece bathroom suite (cast iron bath) in white plus shower cubicle with power shower, tiled splashbacks. Double glazed window, ceiling light, radiator, extractor fan. |
Second Floor
| Attic Room 4 | 14’7 x 10’2 (4.44m x 3.10m) Pedestal vanity wash hand basin, built in cupboards incorporating under eaves cupboard, velux roof window. |
| Attic Room 5 | 16’9 x 11’10 (5.11m x 3.61m) Velux roof window, centre light. Gas Boiler providing central heating and hot water. |
Outside
| Front / Easterly Elevation | Wrought iron pedestrian access gate from pavement leading to tarmac path and lawned garden area with hedge and herbaceous borders (lovely open aspect to historic viaduct and distant limestone escarpment). |
| Northerly Side | Crazy paved path, continued lawned garden area and concreted steps leading down to garden terrace. |
| Rear Westerly Elevation | Continued crazy paved path, lawned garden with rockery and herbaceous borders, private off road tarmaced garage forecourt / parking area. |
Adjoining Garage

Similiar Listings
3
2
Bazadaies
3 bedroomed Detached House
Bazadaies, Ingleton, Carnforth, LA6 3FR
£449,950 Offers in region
3
2
0.76 acres
6 Nookdale Cottages
3 bedroomed Cottage
6 Nookdale Cottages, Ingleton, Carnforth, LA6 3DS
£450,000 Offers in region
3
3
4.19 acres
Barnfield Stables
3 bedroomed Equestrian Facility
Barnfield Stables, Singleton, , FY6 8LJ
£550,000
Similiar Listings
3
2
Bazadaies
3 bedroomed Detached House
Bazadaies, Ingleton, Carnforth, LA6 3FR
£449,950 Offers in region
3
2
0.76 acres
6 Nookdale Cottages
3 bedroomed Cottage
6 Nookdale Cottages, Ingleton, Carnforth, LA6 3DS
£450,000 Offers in region
3
3
4.19 acres
Barnfield Stables
3 bedroomed Equestrian Facility
Barnfield Stables, Singleton, , FY6 8LJ
