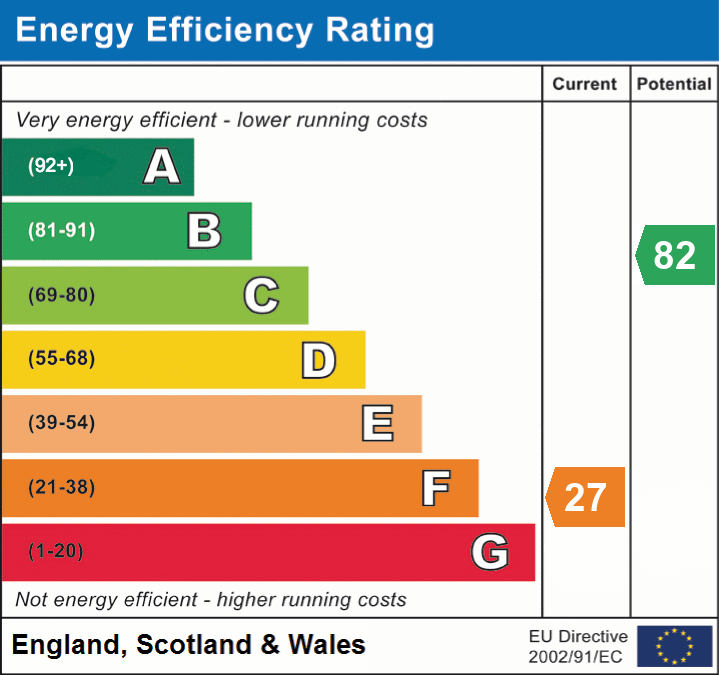Corner House,
2 bedroomed Cottage
1 Norwood Farm Cottages, , High Casterton, LA6 2SD
2
2
£469,000 Offers in region
Download brochure 1 Online enquiry- Stunning Period Cottage
- 'Turn Key' ready
- Lounge With Woodburning Stove
- Living Dining/Kitchen With Woodburning Stove
- Ground Floor Shower Room, Utility & Boiler Room
- Two Double Bedrooms
- Master En-Suite & Separate House Bathroom
- Courtyard With Allocated Parking
- Spacious Garden With Summerhouse & Shed
- Stunning Location With Views Over Countryside
- VIEWING IS ESSENTIAL
This stunning period cottage is located in the beautiful village of High Casterton just a short distance from Casterton and approximately 3 miles from Kirkby Lonsdale with excellent links to the Lune Valley, Yorkshire Dales and the Lake District.
Corner House forms part of an exclusive development formed from the original farmhouse. The finish to the house is exceptional and ‘turn key’ ready.
The accommodation briefly comprises:- Hallway, ground floor shower room, lounge, living/dining kitchen, utility room and boiler room. To the first floor are two double bedrooms, the main bedroom having a spacious en-suite and a separate main house bathroom. Outside is a courtyard with allocated parking, a garden with summerhouse and shed. Further hardstanding providing extra parking.
VIEWING IS ESSENTIAL TO FULLY APPRECIATE THIS STUNNING AND UNIQUE HOME
Ground Floor
| Hallway | 16'9 x 8'1 (5.11m x 2.46m) Leading through the front door into the lovely bright and spacious hallway. Original staircase with oak balustrade and storage housing the under floor heating manifolds. Double glazed window with a deep display cill below. Ceiling spotlights, coving, brushed chrome light switches and sockets. Tiled floor, door leading through to the lounge, dining kitchen and a step leads to the door opening into the ground floor shower room. |
| Shower Room | Three piece suite comprising:- Low flush WC, wash hand basin and a glass enclosed shower with large fixed rain shower head and a separate hand held shower attachment in chrome. Extractor fan, chrome heated towel rail, fully tiled walls and floor. |
| Lounge:- | 12'8 x 11'6 (3.86m x 3.51m) Feature stone fireplace with stone hearth and inset cast iron wood burning stove. Two alcoves to either side providing display shelving. Double glazed window to the front, TV point, brushed chrome light switches and sockets. |
| Dining Kitchen:- | Kitchen Area:11'3 x 8'5 (3.43m x 2.57m) Having a range of wall and base units with contrasting marble work surfaces. Integrated dish washer, fridge freezer and slimline wine fridge. “Rangemaster” stove with stainless steel sink with mixer tap. Built in pantry cupboard, tiled floor, feature beam to the ceiling and display shelving.Dining Area:16'3 x 13'0 (4.95m x 3.96m) With paneled walls, tiled flooring, built in cupboard providing storage. Stone fireplace with stone hearth and inset wood burning stove, ceiling coving and a half glazed door leading out to the courtyard. |
| Utility Room | Plumbed for washing machine, wall and base unit, double glazed window to the side and tiled floor. |
| Separate Boiler Room | Walk in storage with coat hooks and the central heating boiler. |
First Floor
| Landing | 12'3 x 8'6 (3.73m x 2.59m) Built in airing cupboard, radiator and ceiling coving. Inset ceiling spotlights, brushed chrome switches and sockets. |
| Main House Bathroom | 7'9 x 7'1 (2.36m x 2.16m) Three piece suite comprising:- Vanity sink unit with illuminating mirror over, wall hung WC, paneled bath with central mixer tap, large mirror over and inset spotlights. Part tiled walls and tiled floor with inset lighting. Feature beam to the ceiling, frosted double glazed window to the side. |
| Main Bedroom | 15'9 x 11'6 (4.80m x 3.51m) Large double glazed window to the front providing stunning views onto the garden and countryside beyond. Two fitted wardrobes, radiator, ceiling coving and television point. Brushed chrome sockets and light switches, door through to the en-suite.En-suite:7'7 x 6'9 (2.31m x 2.06m) Three piece suite comprising:- Wall hung WC, vanity sink unit with mirror over and a walk-in shower with fixed rain shower head and a separate hand held shower attachment and glass screen. Double glazed window to the front with original shutters. Extractor fan, ceiling spotlights, fully tiled walls and floor. Heated chrome towel rail and shaving point. |
| Bedroom 2 | 12'3 x 11'2 (3.73m x 3.40m) Large double glazed window to the front with seating below. Built in wardrobe, television point, radiator, brushed chrome sockets and light switch. |
Outside
| Courtyard | Shared courtyard to the front with allocated parking space. |
| Garden | The main garden is across the lane. Mainly laid to lawn with flower and shrub borders. Hard standing providing additional off road parking. Timber built summer house and a separate shed. Surrounded by stone wall and adjoins open fields. |

