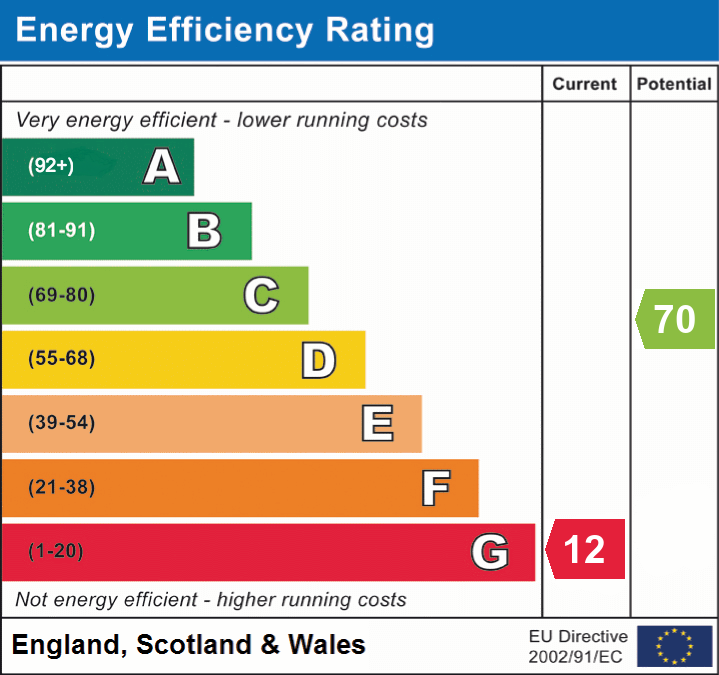Return to property listings
Mount Pleasant House (Taylors Opticians)
Character Property
Mount Pleasant, , High Bentham, LA2 7LA
£275,000 Offers in region
Download brochure 1 Online enquiry- REDUCED to £275,000 Region
- Spacious Period Property
- Two Reception Rooms
- Breakfast Kitchen & Cellar
- Three Bedrooms & Main House Bathroom
- Two Attic Rooms
- Garden To Front & Rear
- Offered Chain Free
- In Need Of Full Modernisation
| Description | Large period semi-detached house formally “Taylors Opticians”.The property comprises:- Entrance hall incorporating a reception area, two large reception rooms, breakfast kitchen and spacious cellar. To the first floor are three double bedroom and main house bathroom. To the second floor are two attic rooms. Outside there is a rear lawn garden and a small front garden enclosed with stone wall with wrought iron railings above. |
Ground Floor
| Entrance Hall | Original front door, coving and skirting boards. Wall mounted electric heater, ceiling light, opening into the ‘Reception Area’ with single glazed sash window. Ceiling coving and ceiling light. |
| Reception Room 1 | Original door, ceiling coving and skirting boards. Two wall mounted electric heaters. Feature open fire with tiled surround and hearth. Inset feature alcove, bay window overlooking the rear garden and door to rear garden. |
| Reception Room 2 | Single glazed sash window to the front and single glazed sash window to the side. Two wall mounted electric heaters, feature alcove, original coving and skirting boards. Timber fire surround with tiled back and hearth. Serving hatch to the kitchen. |
| Inner Hall | Door from the main hallway through to the ‘Inner Hall’ leading to the Kitchen, Cellar and stairs to first and second floors, single glazed picture window on half landing, smoke alarm and doorbell. |
| Breakfast Kitchen | Wall and base units, built in ‘Aga’, stainless steel sink unit and part tiled walls. Wall mounted electric heater, single glazed window and door to the rear. Ceiling strip light and linoleum flooring. |
| Cellar | Stone steps leading down into a large cellar with original coal shuts, single glazed window and wall mounted electric fuse box. |
First Floor
| Bedroom 1 | Wood floor, single glazed sash window x 2 and central ceiling light. |
| Bedroom 2 | Single glazed sash ‘bay’ window to the rear, wood flooring and central ceiling light. |
| Bedroom 3 | Single glazed sash window, wood floor and central ceiling light. |
| Bathroom | Three piece suite comprising: Low flush WC, pedestal wash hand basin and paneled bath. Built in cupboard, single glazed window and central ceiling light. |
Second Floor
| Attic Room 1 | Housing the water tank and single glazed window to the side. |
| Attic Room 2 | Single glazed Velux window to the rear. |
Outside
| Front | Stone built wall with wrought iron railings above. Wrought iron gate, path leading to the front door. Flower beds to the front planted with a selection of shrubs. |
| Rear | Mainly laid to lawn with some shrubs and mature trees. |

Similiar Listings
3
Horse & Farrier Barn
3 bedroomed Barn
Horse & Farrier Barn, High Bentham, Lancaster, LA2 7HR
£150,000
3
1
14 Lairgill
3 bedroomed Terraced House
14 Lairgill, Lancaster, LA2 7JZ
£189,950 Offers in region
3
Horse & Farrier Inn
3 bedroomed Residential Development
Horse & Farrier Inn, High Bentham, Lancaster, LA2 7HR
£199,500
Similiar Listings
3
Horse & Farrier Barn
3 bedroomed Barn
Horse & Farrier Barn, High Bentham, Lancaster, LA2 7HR
£150,000
3
1
14 Lairgill
3 bedroomed Terraced House
14 Lairgill, Lancaster, LA2 7JZ
£189,950 Offers in region
3
Horse & Farrier Inn
3 bedroomed Residential Development
Horse & Farrier Inn, High Bentham, Lancaster, LA2 7HR
