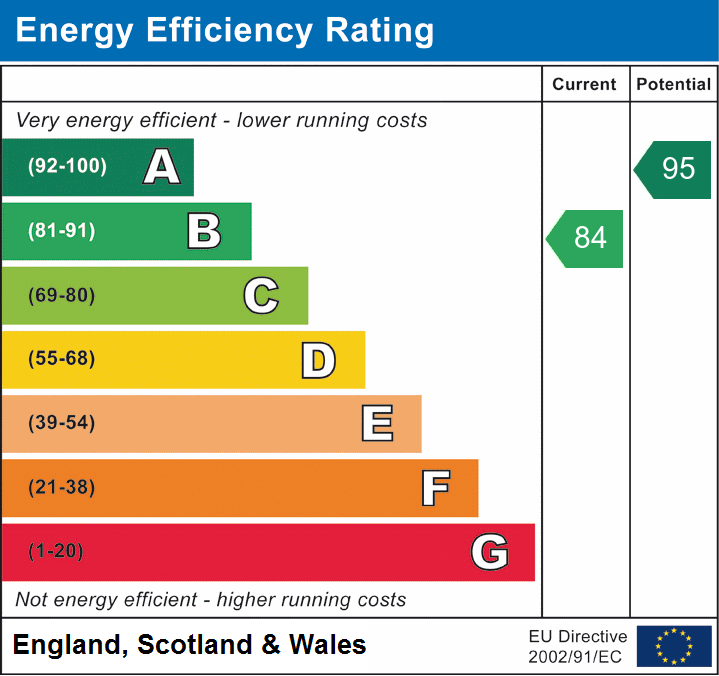4 St Michaels Gardens
3 bedroomed Semi-Detached House
Cockerham, LA2 0DD
3
1
£240,000 Offers in region
Download brochure 1 Download brochure 2 Online enquiry- Must be viewed to fully appreciate the size of this beautifully presented home
- NO CHAIN DELAY
- Lovely Semi-Rural Location with Rural Views Extending to the Coast.
- Spacious Dining Kitchen
- 3 Double Sized Bedrooms
- Full Double Glazing and Gas Central Heating
- Good Size Rear Garden, Fully Blocked Paved For Easy Maintenance
- Allocated Off Road Parking To The Rear
| Description | A lovely new build semi-detached house offering 3 double sized bedrooms, spacious kitchen diner, lounge, downstairs cloakroom, upstairs shower room, full double glazing, gas central heating, enclosed rear patio and private parking in a lovely semi-rural location conveniently on the village fringe with rural views extending to the Coast.NO CHAIN DELAY. |
| Accommodation Comprising:- | Wired for security alarm, UPVC sealed unit double-glazing and gas central heating installed. |
Ground Floor
| Reception Hall | 14'10 x 14'10 (4.52m x 4.52m) Open staircase, under stairs storage cupboard, radiator, centre light, built in broom cupboard with centre light, laminate flooring. |
| Cloakroom | 5'4 x 2'9 (1.63m x 0.84m) WC, wash hand basin, laminated splashback wall, laminate flooring. Halogen down lighting. |
| Lounge | 14'1 x 10'5 (4.29m x 3.18m) wall mounted TV point, centre light, radiator, laminate flooring. |
| Dining kitchen | 18'10 x 12'1 (5.74m x 3.68m) Modern fitted kitchen incorporating stainless steel single drainer sink unit, built in electric oven, 4 burner gas hob with overhead extractor canopy, integrated fridge and freezer, plumbed washer recess; tumble dryer recess and work surfaces with tiled splashbacks. Halogen down lighting to work area.Wall mounted TV point and center light to dining / living area, patio doors opening out onto rear patio. Laminate flooring. |
First Floor: (Fitted carpets to landing and bedrooms).
| Main Bedroom 1 | 12'3 x 10'5 (3.73m x 3.18m) plus wardrobe recess. Long distance views to the coast. Built in double wardrobe. Wall mounted TV point, radiator, centre light. |
| Bedroom 2 | 12'1 x 10'5 (3.68m x 3.18m) Wall mounted TV point, radiator, centre light. |
| Bedroom 3 | 12'1 x 8'1 (3.68m x 2.46m) Wall mounted TV point, radiator, centre light. |
| Bathroom | 8'1 x 7'7 (2.46m x 2.31m) King sized shower cubicle, wc and pedestal wash basin. Halogen down lighting, extractor vent, radiator, laminate flooring. |
Outside
| Front | Grassed garden area and path. |
| Side | Gated paved pathway, service meter cupboard and electric point to the southerly side. |
| Rear | Secure enclosed patio area 30'0 x 26'0 (9.14m x 7.92m) approx with stone setts, corner gazeebo and small timber storage shed; 5 steps leading up to rear private parking area. |

Similiar Listings
3
3 bedroomed Barn
Horse & Farrier Barn, High Bentham, Lancaster, LA2 7HR
£150,000
3
1
3 bedroomed Semi-Detached House
38 Beech Mount Cottage, High Bentham, Nr Lancaster, LA2 7LA
£260,000 Offers in region
3
1
1 acres
3 bedroomed Detached Bungalow
Holme Park Lodge, Lambrigg, Kendal, LA8 0DJ
£315,000 Offers in region
Similiar Listings
3
3 bedroomed Barn
Horse & Farrier Barn, High Bentham, Lancaster, LA2 7HR
£150,000
3
1
3 bedroomed Semi-Detached House
38 Beech Mount Cottage, High Bentham, Nr Lancaster, LA2 7LA
£260,000 Offers in region
3
1
1 acres
3 bedroomed Detached Bungalow
Holme Park Lodge, Lambrigg, Kendal, LA8 0DJ
