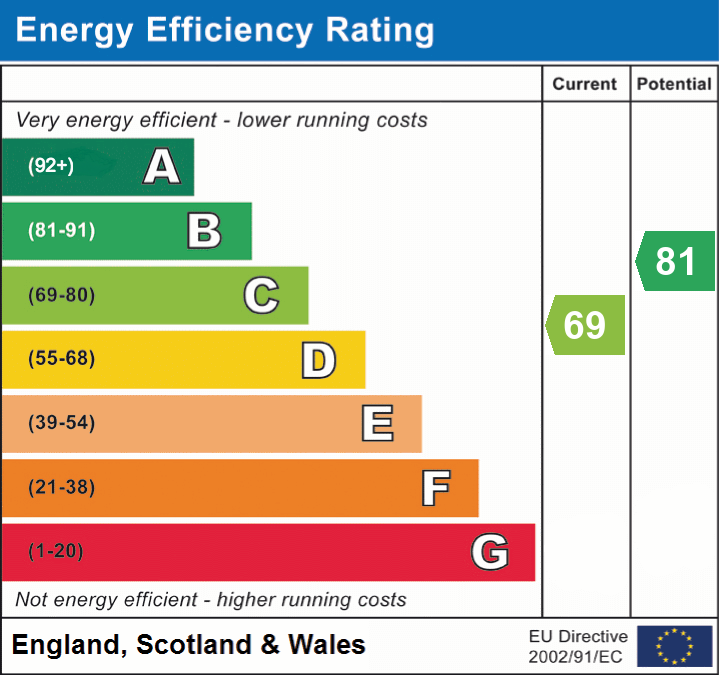Return to property listings
38 Beech Mount Cottage
3 bedroomed Semi-Detached House
High Bentham, Nr Lancaster, LA2 7LA
3
1
£260,000 Offers in region
Download brochure 1 Online enquiry- 3 Bedroomed Semi Detached House
- Adjoining Garage
- Private Parking for 3 Cars
- Within easy walking of local shops and amenities
| DESCRIPTION | An ideal 3 bedroomed semi-detached family property with full double glazing, gas central heating, adjoining garage, parking for 3 vehicles, garden area to the front and south facing rear paved patio situated enjoying lovely southerly views just a short walking distance from main street shops and amenities in the popular rural market town of High Bentham. |
Ground Floor
| Lounge | 16’ x 15’ max (4.88m x 4.57m max) Feature live flame gas fire, large picture window, open feature staircase. |
| Kitchen/Diner | 16’7 x 12’4 max (5.05m x 3.76m max) Range of fitted cupboards and units incorporating stainless steel sink unit, eye level electric oven, gas hob with overhead extractor hood, integrated dishwasher and fridge and work surfaces with tiled splash backs. |
| Utility Room | 10’ x 6’ max (3.05m x 1.83m max) Plugged for auto washer access to adjoining garage. |
First Floor
| Bedroom 1 | 11’10 x 10’10 max (3.61m x 3.30m max) Built in wardrobes. |
| Bedroom 2 | 11’2 x 10’7 (3.40m x 3.23m) Built in wardrobes. |
| Bedroom 3 | 8’7 x 6’10 max (2.62m x 2.08m) |
| Landing | Loft ladder access to half boarded storage loft (housing gas combi boiler for central heating and hot water). |
| Bathroom | 3 piece bath suite incorporating over bath electric shower with glass shower screen. |
Outside
| Front | Mature front garden area with wrought iron gated central path. |
| Side | Pathway to garage side. |
| Rear | Paved south facing patio access to adjoining garage, garage frontage parking area and private parking area suitable for two further vehicles. |
| Attached Garage | 16’9 x 9’0 max (5.11m x 2.74m) With automatic roller shutter door, light and power installed. |
| Utilities | Mains Gas, Water and Electricity are connected. |

Similiar Listings
3
Horse & Farrier Barn
3 bedroomed Barn
Horse & Farrier Barn, High Bentham, Lancaster, LA2 7HR
£150,000
3
Horse & Farrier Inn & Barn With PP
3 bedroomed Residential Development
Horse & Farrier Inn & Barn With PP, High Bentham, Lancaster, LA2 7HR
£349,500 Offers in region
3
2
1 Links Drive
3 bedroomed Link Detached House
1 Links Drive, High Bentham, Lancaster, LA2 7BJ
£395,000 Offers in region
Similiar Listings
3
Horse & Farrier Barn
3 bedroomed Barn
Horse & Farrier Barn, High Bentham, Lancaster, LA2 7HR
£150,000
3
Horse & Farrier Inn & Barn With PP
3 bedroomed Residential Development
Horse & Farrier Inn & Barn With PP, High Bentham, Lancaster, LA2 7HR
£349,500 Offers in region
3
2
1 Links Drive
3 bedroomed Link Detached House
1 Links Drive, High Bentham, Lancaster, LA2 7BJ
