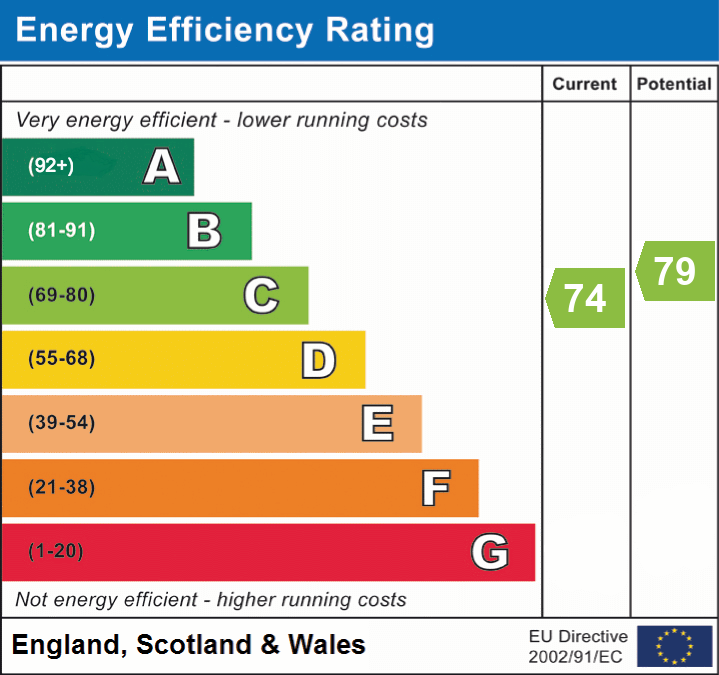Return to property listings
Plot 1
4 bedroomed Semi-Detached Bungalow
Gisburn Road, Sawley, Clitheroe, BB7 4LH
4
2
£495,000
Download brochure 1 Online enquiry- Prices start from £495,000
| Description | Prices start from £550,000. Conveniently situated with direct access from the Skipton Preston A59 trunk road but nicely set back away from traffic noise, this former steel frame building is currently undergoing transformation into three bespoke residences each with four bedrooms and open plan family space. The sites are generous with gardens and exclusive parking for at least three cars. The living accommodation is all ground floor with two end plots extending to 1,432 sq ft (133 m2) and the middle plot extending to 1,531 sq ft (142 m2).Clitheroe Market Town is only five miles away with all needs catered for including supermarkets, shops, cafes, restaurants, parks, walks around Clitheroe Castle and along the banks of the River Ribble, leisure and recreational facilities and excellent education facilities for all ages.Plot 1 is available for inspection internally but external works are still in progress. For further information please contact the selling agents Richard Turner & Son, Old Sawley Grange, Sawley, Clitheroe BB7 4LH, Tel 01200 441351, Email sawley@rturner.co.ukThe site is adjacent to open fields with views of Pendle Hill in the distance as shown on the back of this brochure.PricesPlot 1 Briery Bank House £625,000Plot 2 Limekiln House £495,000Plot 3 Swanside House £675,000 (under offer) |
| Dayroom | 13' 6" x 13' 6" (4.11m x 4.11m) open to the kitchen. |
| Kitchen | 22' 2" x 13' 0" (6.76m x 3.96m) with full range of painted Laura Ashley wall cupboards and Italian white marble work tops with matching wall splashbacks and centre peninsular incorporating AEG eye level oven, microwave, five ring ceramic induction hob, 70/30 tall fridge freezer, wine cooler, gold plated sink and mixer tap and integrated dish washer, clothes washer and drier. |
| Hallway | 24' 10" x 5' 2" (7.57m x 1.57m) |
| Bedroom 1 | 16' 7" x 14' 0" (5.05m x 4.27m) fitted carpet and ensuite 7' 6" x 6' 4" (2.3m x 1.9m) with 1200 x 900 full wall and floor tiling, glass panel shower with slatestone base and under mounted shower head, vanitory wash basin, siphonic toilet, heated wall mounted towel rail and touch light wall mirror. |
| Bathroom | 12' 0" x 6' 9" (3.66m x 2.06m) with 1200 x 900 full wall and floor tiling, freestanding bath, glass panel shower with white shower tray, gold shower head and fittings, vanitory wash basin, siphonic toilet, heated wall mounted towel rail and touch light wall mirror. |
| Bedroom 2 | 13' 10" x 13' 2" (4.22m x 4.01m) fitted carpet. |
| Bedroom 3 | 13' 6" x 9' 8" (4.11m x 2.95m) fitted carpet. |
| Bedroom 4 | 13' 6" x 9' 7" (4.11m x 2.92m) fitted carpet. |
| Outside | Stone flagged patio, gravel pathways, tarmac surface driveway with parking and three steps up to a level lawn with rear stone walled boundary. |

Similiar Listings
2
1
York Cottage
2 bedroomed Terraced House
York Cottage, Waddington, Clitheroe, BB7 3HZ
£205,000
3
1
0.75 acres
Scott House Farm (House & 0.75 acre)
3 bedroomed Detached House
Scott House Farm (House & 0.75 acre), Great Mitton, Clitheroe, BB7 3LW
£775,000
31.37 acres
Scott House Farmbuildings & 31.37 acres
Farm
Scott House Farmbuildings & 31.37 acres, Great Mitton, Clitheroe, BB7 3LW
£775,000
Similiar Listings
2
1
York Cottage
2 bedroomed Terraced House
York Cottage, Waddington, Clitheroe, BB7 3HZ
£205,000
3
1
0.75 acres
Scott House Farm (House & 0.75 acre)
3 bedroomed Detached House
Scott House Farm (House & 0.75 acre), Great Mitton, Clitheroe, BB7 3LW
£775,000
31.37 acres
Scott House Farmbuildings & 31.37 acres
Farm
Scott House Farmbuildings & 31.37 acres, Great Mitton, Clitheroe, BB7 3LW
