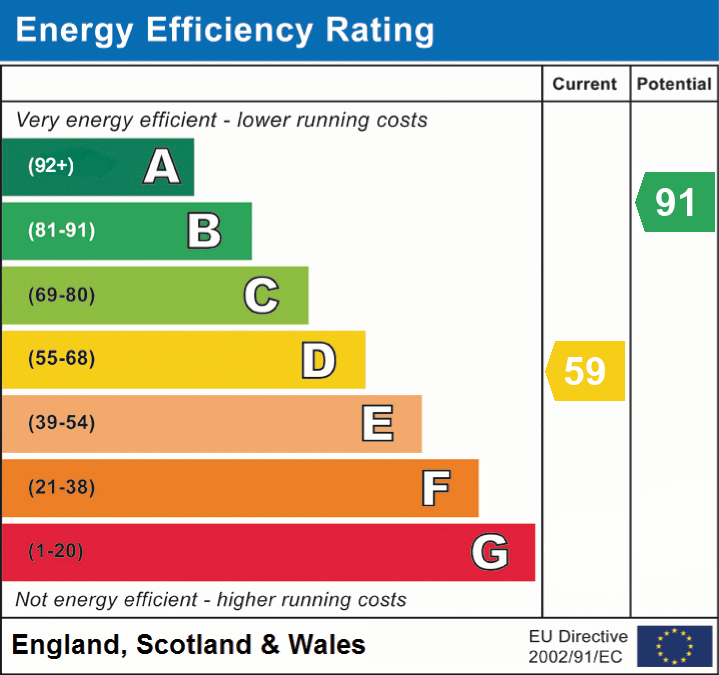Return to property listings
York Cottage
2 bedroomed Terraced House
The Square, Waddington, Clitheroe, BB7 3HZ
2
1
£205,000
Download brochure 1 Online enquiry- 2 bedroom cottage in Waddington village
- NO CHAIN DELAY
- Ribble Valley location
- many original features
- Great rental prospect
- For Sale by Private Treaty
| Description | Located at the top end of the village of Waddington in the middle of a three row terrace of properties. York Cottage has very convenient access provisions to the local market town of Clitheroe where all major supermarkets can be found, schools, train station, health services and other retail outlets. The property is constructed of stone under a slate roof. |
| Entrance Vestibule | with door to the front and a glazed oak timber internal door, tiled floor and centre light fitting. |
| Lounge / Sitting Room | (3.93m x 3.88m) located at the front of the property with window across the village, an alcove fireplace with stone flagged hearth, centre light fitting and carpeted floor. There is access to the understair cupboard and ample double electric, TV and internet points. |
| Kitchen | (3.54m x 3.12m) A large cottage kitchen with fitted wall and base units, tiled splash backs and extractor hood. The kitchen has an electric hotpoint double oven and ceramic hotplates to the work surface including stainless steel sink and drainer. A fluorescent light strip to the ceiling, lino floor and rear door with enclosed porch to the shared rear yard area. |
| Master Bedroom | (3.92m x 3.9m) A double room at the front of the property with carpeted floor, window to the front, centre light fitting, electric wall heater, ample double sockets with TV and internet point. |
| Bedroom 2 | (2.36m x 1.98m) A single room to the rear of the property with carpeted floor airing cupboard and hot water cylinder, centre light fitting and electric wall heater. |
| Family Bathroom | (3.58m x 1.29m) A three piece suite including wc, bathtub and electric Bristan shower over, sink and vanity unit with lino floor. |
| Externally | rear yard and seating area with coal/log store and bin store. Shared accessway to neighbouring two cottages. |

Similiar Listings
4
2
Plot 1
4 bedroomed Semi-Detached Bungalow
Plot 1, Sawley, Clitheroe, BB7 4LH
£495,000
3
1
0.75 acres
Scott House Farm (House & 0.75 acre)
3 bedroomed Detached House
Scott House Farm (House & 0.75 acre), Great Mitton, Clitheroe, BB7 3LW
£775,000
31.37 acres
Scott House Farmbuildings & 31.37 acres
Farm
Scott House Farmbuildings & 31.37 acres, Great Mitton, Clitheroe, BB7 3LW
£775,000
Similiar Listings
4
2
Plot 1
4 bedroomed Semi-Detached Bungalow
Plot 1, Sawley, Clitheroe, BB7 4LH
£495,000
3
1
0.75 acres
Scott House Farm (House & 0.75 acre)
3 bedroomed Detached House
Scott House Farm (House & 0.75 acre), Great Mitton, Clitheroe, BB7 3LW
£775,000
31.37 acres
Scott House Farmbuildings & 31.37 acres
Farm
Scott House Farmbuildings & 31.37 acres, Great Mitton, Clitheroe, BB7 3LW
