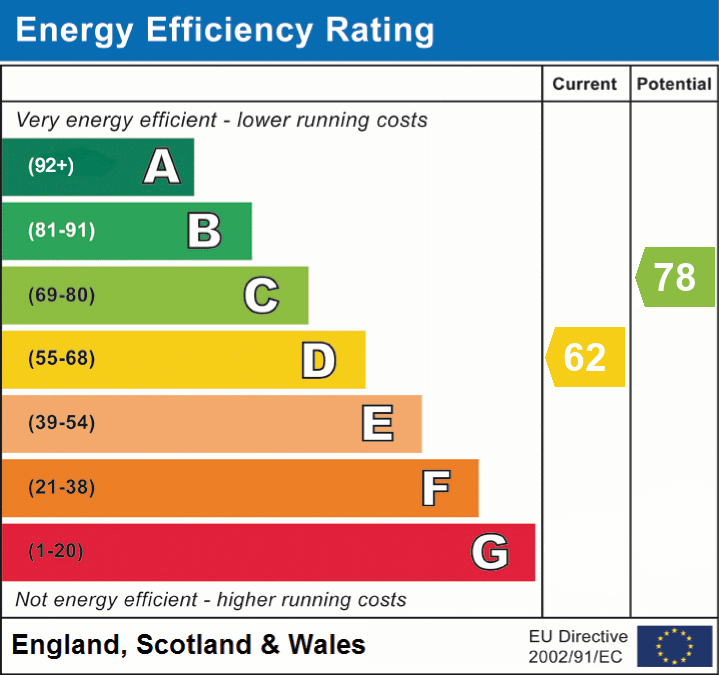Return to property listings
Crosslands
4 bedroomed Semi-Detached House
Springfield, High Bentham, Nr Lancaster, LA2 7BA
4
2
£380,000 Offers in region
Download brochure 1 Online enquiry- Lovingly & Thoughtfully Improved Semi-Detached Family Residence
- Bespoke Fully Fitted Kitchen
- Basement Utility/2nd Dining Kitchen
- Spacious 4 Bed Accommodation
- Main Bedroom En-suite
- Private Driveway For Several Vehicles
- Detached Garage
- Good Sized Lawned Garden
| Description | A lovingly and thoughtfully improved traditional stone built imposing semi-detached family residence extending to spacious 4 bedroom accommodation over 4 floors incorporating large dormer main bedroom ensuite, spacious yet cosy lounge with multi-fuel stove, bespoke fitted breakfast kitchen with integrated appliances and multi-fuel stove, basement utility room/2nd dining kitchen and hobbies room/gym.Externally the property enjoys a private driveway capable of accommodating several vehicles, a good sized lawned garden area and a detached garage.Being pleasantly situated towards the outer fringe of the popular market town of High Bentham within just a few minutes walking distance of main street shops and amenities and within only 15 miles commuting distance of Lancaster and the M6.Kendal and the Lakes 20 miles, Skipton 25 miles, Settle and the Yorkshire Dales National Park 12 miles approx. |
Ground Floor
Covered Entrance Porch
| Entrance Vestibule | 5’1 x 4’8 (155m x 1.42m) Part glazed external door and side panels. Glazed inner door and side panels, mosaic tiled flooring. |
| Reception Hall | 14’3 x 5’1 (4.34m x 1.55m) Open staircase, feature cornice and moulded corbels. |
| Living Room | 15’2 x 14’8 (4.62m x 4.47m) plus window bay 6’10 x 3’8 (2.08m x 1.12m) Feature Edwardian fireplace with recessed multi-fuel stove, ceiling coving. |
| Breakfast Kitchen | 13’11 x 12’9 min (4.24m x 3.89m min) Fully fitted bespoke cupboards and units with granite work surfaces incorporating sink with mixer tap, integrated gas hob, AEG electric oven, dish washer and fridge freezer. Recessed fireplace housing wood burning stove, alcove cupboard, access to the sun room/rear porch. |
| Rear Porch/Boot Room | 10’4 x 6’8 approx. (3.15m x 2.03m approx.) |
| Basement Utility Room/2nd Dining Kitchen | 15’7 x 12’10 (4.75m x 3.91m) Fitted cupboards and units with granite work top, inset sink with mixer tap and integrated appliances. (Built in cupboard housing two sub floor automatic submersible pumps with backup battery emergency power supply). Outside door. |
| Boiler Room | 11’7 x 6’5 (3.53m x 1.96m) Housing gas fired central heating boiler and pressurized cylinder. |
| L-shaped Annex Games Room | 20’2 x 6’11 (6.15m x 2.11m) plus 7’9 x 7’3 (2.36m x 2.21m) |
First Floor
| Balcony Landing | 14’9 x 6’3 (4.50m x 1.91m) |
| Bathroom | 9’4 x 5’5 (2.84m x 1.65m) Three piece bath suite incorporating over bath shower, tiled floor and walls. |
| Bedroom 1 | 13’4 x 9’9 (4.06m x 2.97m) |
| Bedroom 2 | 13’4 x 10’7 (4.06m x 3.23m) With painted cast iron fireplace. |
| Bedroom 3 | 15’ x 7’5 (4.57m x 2.26m) With built in linen cupboard. |
Second Floor
| Large Dormer Main Bedroom | 20’11 x 20’4 (6.38m x 6.20m) Built in his and hers wardrobes, feature dormer window recess, three Velux roof lights, under eaves storage.En-Suite Shower Room: Large shower enclosure, wc with hidden cistern and vanity wash hand basin, under eaves storage cupboard, tiled floor and walls. |
Outside
| Front | Pleasant front garden area. |
| Side | Circa 80ft long private tarmac driveway suitable for parking several vehicles. |
| Rear | Good sized lawned garden area 50’ x 22’ approx. incorporating paved crescent shaped garden seating area and detached brick built garage 18’4 x 8’4 approx with up and over door. |

