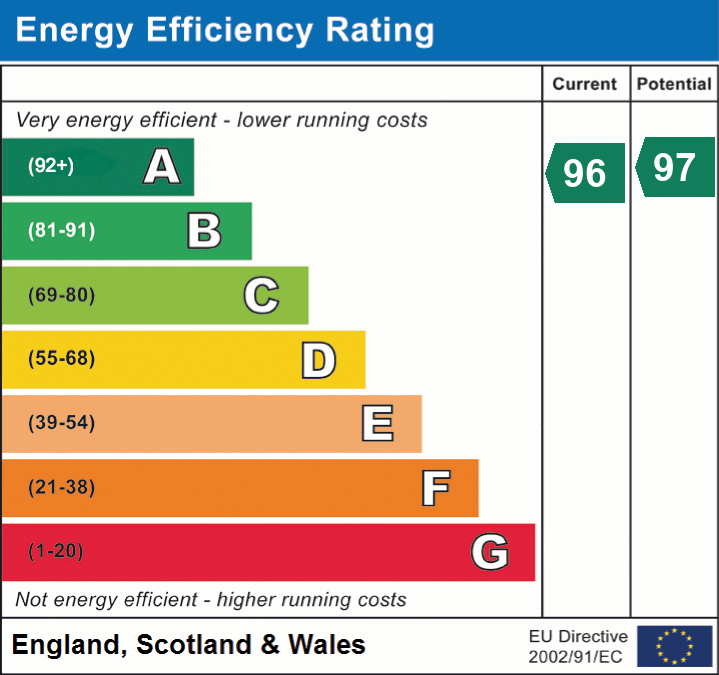44 Skew Bridge Lane
4 bedroomed Detached House
Galgate, Lancaster, LA2 0LD
4
2
£340,000
Download brochure 1 Online enquiry- Spacious 4 Bed Detached Residence
- Modern Fitted Dining Kitchen
- Conservatory
- Main Bed Ensuite
- Integral Garage Incorporating Utility Room
- Ample Off Road Parking
- Good Sized Enclosed Rear Garden
- Energy Efficient, Low Bills, Solar Panels
| Description | Lovely modern detached 4 bedroomed family residence. The property briefly comprises: entrance hall, lounge, ground floor wc, fitted dining kitchen and conservatory to the ground floor and 4 good sized bedrooms including main bedroom ensuite and family bathroom to the first floor. Outside the property boasts a good sized enclosed plot with paved patio, integral garage incorporating utility room and ample off road parking. Located in the picturesque village of Galgate within walking distance of local shops and amenities, school and transport links. **VIEWING HIGHLY RECCOMMENDED** |
| Ground Floor | Entrance hall, lounge, wc, dining kitchen and conservatory. |
| First Floor | Main bedroom ensuite, three further bedrooms and a family bathroom. |
| Outside | Front: Driveway providing ample off road parking area, lawned garden. Integral garage incorporating utility roomSide: Personnel door access to rear garden.Rear: Good sized enclosed garden area with paved patio and shed. |
| Utilities | Mains water, solar panels providing electricity and mains drainage connected. **VERY ENERGY EFFICIENT – LOW BILLS** |

Similiar Listings
3
1
3 bedroomed Semi-Detached House
38 Beech Mount Cottage, High Bentham, Nr Lancaster, LA2 7LA
£260,000 Offers in region
3
3 bedroomed Residential Development
Horse & Farrier Inn & Barn With PP, High Bentham, Lancaster, LA2 7HR
£349,500 Offers in region
1.25 acres
Plot
1.25 Acres Land abutting Lansil Pavillion & Lancaster Canal, Caton Road, Lancaster, LA1 3PE
£350,000 Offers Over
Similiar Listings
3
1
3 bedroomed Semi-Detached House
38 Beech Mount Cottage, High Bentham, Nr Lancaster, LA2 7LA
£260,000 Offers in region
3
3 bedroomed Residential Development
Horse & Farrier Inn & Barn With PP, High Bentham, Lancaster, LA2 7HR
£349,500 Offers in region
1.25 acres
Plot
1.25 Acres Land abutting Lansil Pavillion & Lancaster Canal, Caton Road, Lancaster, LA1 3PE
