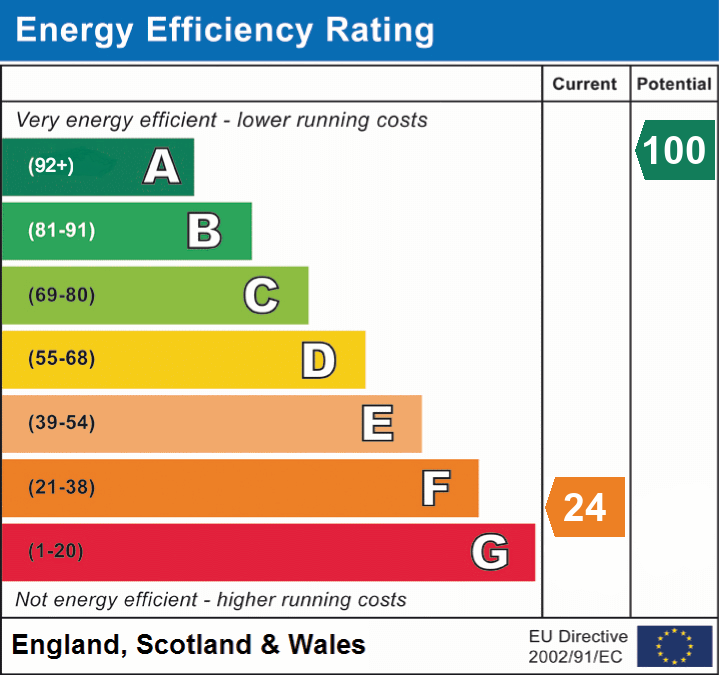Rose Cottage
2 bedroomed Cottage
Lowgill, , Lancaster, LA2 8RA
2
2
£400,000 Offers in region
Download brochure 1 Online enquiry- Deceptively Spacious Tastefully Improved Character Stone Cottage.
- Sauna In The Ground Floor Bathroom
- Grade II Listed
- Idyllic Cottage Garden with Stone Built Store and a Further Orchard Area
- Private Parking & Garden Area
- Nestled in the Centre of the Attractive Rural Hamlet of Lowgill,
- NO CHAIN DELAY
| Description | A quaint yet deceptively spacious tastefully improved Grade II Listed character stone cottage (1691 date stone) currently extending to 2 bedroomed accommodation but with easy 3rd bedroom potential. The property features a sauna in the ground floor bathroom. Located nestled in the centre of the attractive rural Hamlet of Lowgill in the Forest of Bowland Area of Outstanding Natural Beauty, enjoying private parking, an idyllic cottage garden with stone built store and a further orchard area which is separated just a short distance from the main property. Yorkshire Dales National Park and The Lake District both within only 1 hour travelling distance. Tatham Fells C of E Primary School is conveniently in the Hamlet and Lowgill is also in the catchment area for Queen Elizabeth School Kirkby Lonsdale with School Bus transport available. |
Ground Floor
| Entrance Porch | 6'10 x 4'4 (2.08m x 1.32m) Double glazed door and side panels. Fitted shelf, halogen down lighting, tiled floor. Large overhead storage cupboard. |
| Wet Room | 6'1 x 3'5 (1.85m x 1.04m)Drench shower head, WC and wash hand basin. Fully tiled walls and flooring, Velux, halogen down lighting. Large overhead storage cupboard. |
| Sauna | 5'10 x 3'1 (1.78m x 0.94m) Being a fully fitted pine ‘Finnolme Sauna’. |
| Dining Kitchen | 18'1 x 13'7 (5.51m x 4.14m) Fitted light Oak cupboards and units incorporating porcelain 1½ bowl single drainer sink unit, integrated electric oven, ceramic hob, fridge recess, auto washer recess and granite worksurfaces. Oil fired Rayburn oven range providing central heating and hot water set in feature stone fireplace with 1691 datestone. Character beamed ceiling with halogen down lighting with dimmer switch, quarry tiled flooring, electric skirting heater, radiator. |
| Annex Pantry | 12’ x 4’ approx. (3.66m x 1.22m) Fitted shelves, freezer recess, quarry tiled floor, halogen down lighting, circular ceiling window dome. |
| Lounge | 13’11 x 12’11 approx. (4.24m x 3.94m) Feature Inglenook fireplace with multi-fuel stove, beamed ceiling, window seat, shelved recess, understairs cupboard, radiator, economy 7 electric storage heater. |
| FIRST FLOOR | Via feature oak staircase (N/B An original stone staircase is still preserved under the Oak staircase!). |
| Landing | Economy 7 electric storage heater, wall uplighter. |
| Bedroom 1 / 2nd Lounge | 15’4 x 13’4 min (4.67m x 4.06m) Having three windows and formally being two separate bedrooms but used by the current owners as a 2nd lounge. Feature beamed ceiling and ‘A’ framed built in wardrobes, shelved recesses, 2 x radiators, economy 7 electric heater. 2 x Velux, halogen down lighting with dimmer switch. Plumbing for sink unit. |
| Bedroom 2 | 14’6 x 7’9 (4.42m x 2.36m) Feature exposed wood floor boarding. 2 windows with window seats. Feature beamed ceiling and ‘A’ frame. Old fireplace recess, radiator, wall uplighter. |
| Bathroom | 6’ x 5’11 (1.83m x 1.80m) 3 piece bath suite incorporating curtained over bath power shower, tiled splash backs. Airing/cylinder cupboard with immersion heater, halogen down lighting, Velux, beamed ceiling and wall, radiator. |
OUTSIDE
| Front | Wicket gated entrance leading to crazy paved frontage and sunny mature traditional cottage garden enjoying some privacy all within a dry stone walled boundary and incorporating lawn/seating areas; stone built store with electricity installed, fuel bunker, outside tap. |
| Side | Gravelled private car standing, log storage area. |
| Orchard | Being located on the Hamlet fringe just a short distance South of Rose Cottage there is an orchard area extending to 0.11 acre approx. enjoying a wide gated roadside access, a timber summer house/shed and garden privy. |
| Utilities | Mains water and electricity installed. Oil fired central heating via Rayburn oven range and economy 7 electric heating installed. Drainage connected to council-maintained village septic tank drainage system.N.B. Any electric or other appliances included have not been tested, neither have drains, heating, plumbing or electrical installations and all persons are recommended to carry out their own investigations before contract. All measurements quoted are approximate.Please Note: In order for selling agents to comply with HM Revenue and Customs (HMRC) Anti-Money Laundering regulations we are now obliged to ask all purchasers to complete an Identification Verification Questionnaire form which will include provision of prescribed information (identity documentation etc.) and a search via Experian to verify information provided however please note the Experian search will NOT involve a credit search. |

Similiar Listings
3
3 bedroomed Residential Development
Horse & Farrier Inn & Barn With PP, High Bentham, Lancaster, LA2 7HR
£349,500 Offers in region
1.25 acres
Plot
1.25 Acres Land abutting Lansil Pavillion & Lancaster Canal, Caton Road, Lancaster, LA1 3PE
£350,000 Offers Over
4
2
4 bedroomed Semi-Detached House
Crosslands, High Bentham, Nr Lancaster, LA2 7BA
£380,000 Offers in region
Similiar Listings
3
3 bedroomed Residential Development
Horse & Farrier Inn & Barn With PP, High Bentham, Lancaster, LA2 7HR
£349,500 Offers in region
1.25 acres
Plot
1.25 Acres Land abutting Lansil Pavillion & Lancaster Canal, Caton Road, Lancaster, LA1 3PE
£350,000 Offers Over
4
2
4 bedroomed Semi-Detached House
Crosslands, High Bentham, Nr Lancaster, LA2 7BA
