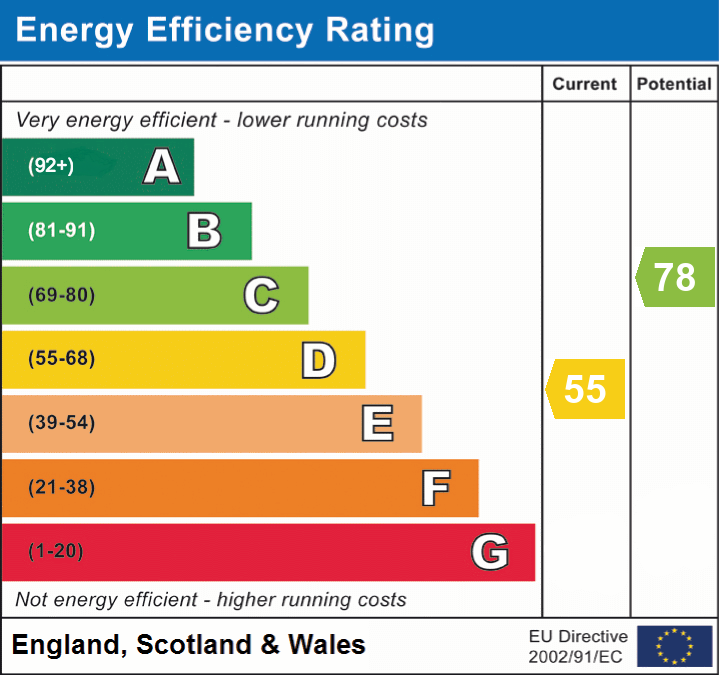Wardfield Farmhouse
3 bedroomed Detached House
Preston Lancaster Road, Galgate, Lancaster, LA2 0LB
3
2
£300,000
Download brochure 1 Download brochure 2 Online enquiry- For Sale by informal tender
- Traditional 3 Bed Farmhouse
| Description | FOR SALE BY INFORMAL TENDER TOGETHER or SEPARATELY - Tender Closing Date: 12 Noon Friday 16th May 2025Basically comprising an attractive traditional stone built 2 reception room/3 bedroomed detached farmhouse having recently undergone a programme of improvement works but with some further general finishing off works required. The farmhouse is accessed via the new prestigious ‘Galloways Reach’ housing development site leading to an already completed tarmac private parking area, lawned garden to 3 sides and a rear paved patio with new timber boundary fencing. |
| Ground Floor | Entrance Hall:Lounge:12’8 x 11’7 (3.85m x 3.53m)Utility Room/WC:10’7 x 9’3 (3.22m x 2.82m)Fitted Kitchen:13’10 x 6’11 (4.21m x 2.11m)Breakfast Conservatory:15’7 x 9’1 (4.76m x 2.78m)Dining Room:14’4 x 13’10 (4.36m x 4.21m) Basement Cellar:14’11 x 12’4 (4.55m x 3.75m)External Store:12’5 x 10’ (3.79m x 3.05m) |
| First Floor | Landing:11’2 x 6’6 (3.41m x 1.98m)Bedroom 1:15’9 x 10’8 (4.81m x 3.26m)Bedroom 2:12’11 x 11’8 (3.93m x 3.56m) Bedroom 3:12’7 x 11’1 (3.84m x 3.38m)Bathroom:9’1 x 8’6 (2.76m x 2.60m) |
| Outside | Front: Lawned garden area with mature roadside hedge boundary.North Side: Lawned garden area with mature conifer boundary (obsolete oil tank).South Side: Lawned garden area and tarmac private parking area.Rear: Paved patio and path. |
| Utilities | Mains water, electricity, gas and drainage connected. (Insitu oil storage tank now disconnected). |

Similiar Listings
3
1
3 bedroomed Semi-Detached House
38 Beech Mount Cottage, High Bentham, Nr Lancaster, LA2 7LA
£260,000 Offers in region
3
3 bedroomed Residential Development
Horse & Farrier Inn & Barn With PP, High Bentham, Lancaster, LA2 7HR
£349,500 Offers in region
1.25 acres
Plot
1.25 Acres Land abutting Lansil Pavillion & Lancaster Canal, Caton Road, Lancaster, LA1 3PE
£350,000 Offers Over
Similiar Listings
3
1
3 bedroomed Semi-Detached House
38 Beech Mount Cottage, High Bentham, Nr Lancaster, LA2 7LA
£260,000 Offers in region
3
3 bedroomed Residential Development
Horse & Farrier Inn & Barn With PP, High Bentham, Lancaster, LA2 7HR
£349,500 Offers in region
1.25 acres
Plot
1.25 Acres Land abutting Lansil Pavillion & Lancaster Canal, Caton Road, Lancaster, LA1 3PE
