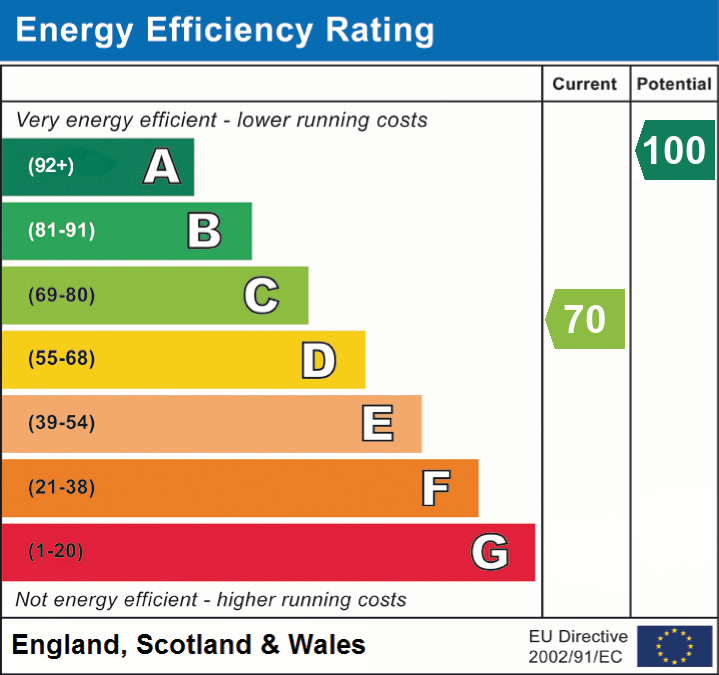Return to property listings
Leagram Mill Barn
3 bedroomed Detached House
Leagram, Preston, PR3 2QS
3
2
£495,500 Offers in region
Download brochure 1 Online enquiry- No Chain
| Description | Leagram Mill Barn offers a characterful 3 bedroom detached barn conversion with a large private driveway and extensive garden. This property provides a great opportunity for a wide range of buyers looking to live in the countryside, this property is located in close proximity to popular Chipping, boasting a lively community with local pubs, cafes, a primary school, and farm shop. The property is constructed from local stone under a stone tile roof. Access to the property is provided directly from the public highway. Internally the property retains many features of the barn, having a range of rooms that could be utilized in many different ways. |
| kitchen | 6.28m x 2.77m (20' 7" x 9' 1") Accessed from the lounge/dining room or the double-glazed patio doors, the modern kitchen includes fitted wall and base units with a composite sink with drainer and mixer tap. This kitchen is fitted with an induction hob, extractor fan and Lamona double oven and grill. A window facing the rear elevation of the property, exposed beam and stone wall features are towards the end of the kitchen. |
| Lounge/Dining Room | 6.98m x 5.62m (22' 11" x 18' 5") Located immediately adjacent to the kitchen and accessed via the front entrance hall or via two sets of rear double-glazed patio doors which overlook the yard and garden. This room has a carpeted floor, an exposed brick feature wall, three central light fittings and a log burner. |
| Entrance Hall/Vestibule | 5.62m x 3.66m (18' 5" x 12' 0") Central to the front of the property, in the archway of the original barn doors is the entrance hall to the property. The barn entrance is fitted with a wooden frame double glazed windows and doorway. This room provides a timber open tread staircase, exposed brick feature walls, exposed timber beams and a tiled floor. |
| Bedroom 1 (downstairs) | 4.28m x 4.02m (14' 1" x 13' 2") A large double bedroom with double built in wardrobe, wall mounted radiators, double patio doors and a central light fitting. This bedroom adjoins the conservatory. |
| Conservatory | 3.91m x 2m (12' 10" x 6' 7") Accessed from the downstairs bedroom or double patio doors, this UPVC double glazed conservatory offers views of the garden and privacy from the lane alongside the property. |
| Downstairs Family Wet Room | 2.56m x 1.88m (8' 5" x 6' 2") This wet room includes a fitted vanity with porcelain sink, toilet, and walk in shower with two wall mounted shower heads, one electric and the other running from the central heating. Tiled floor and walls with a central light. |
| Master Bedroom | 5.5m x 3.27m (18' 1" x 10' 9") This large double bedroom features a balcony providing extensive views of the surrounding countryside, along with exposed beams, loft access, two wall mounted radiators and two central light fittings. |
| Bedroom 2 (upstiars) | 5.5m x 2.79m (18' 1" x 9' 2") This double bedroom includes a double fitted wardrobe, fitted dressing table centre light fitting and carpeted floors. This bedroom’s views overlook the garden and neighbouring fields. |
| Family Bathroom | 2.48m x 1.81m (8' 2" x 5' 11") Situated between the two upstairs bedrooms, this bathroom includes a toilet, vanity sink and a bathtub with a wall mounted shower head. |
| Utility | 2.9m x 2m (9' 6" x 6' 7") Fitted base units for a washing machine and dryer, tiled floor, UPVC window and gas central heating cylinder. |
| Boot Room | 4.28m x 1.52m (14' 1" x 5' 0") Accessed from the Utility Room, this boot room provides good storage facility with loft access available and external door to the rear. |
| Study | 2.77m x 2.2m (9' 1" x 7' 3") Accessed from the entrance hall, carpet floors, radiator and central light. A great opportunity for those who work from home, extra storage space or a further bedroom. |
| Externally | The rear of the property boasts a large driveway, parking and generous garden, the traditional dry-stone walls surrounding the garden and Barn offer privacy. The driveway is made up of a mixture of flagged and concrete surfaces. The garden lawn is bordered by a variety of mature trees, shrubs, fruit trees and a pond, with an array of flowering daffodils in the spring months. |

