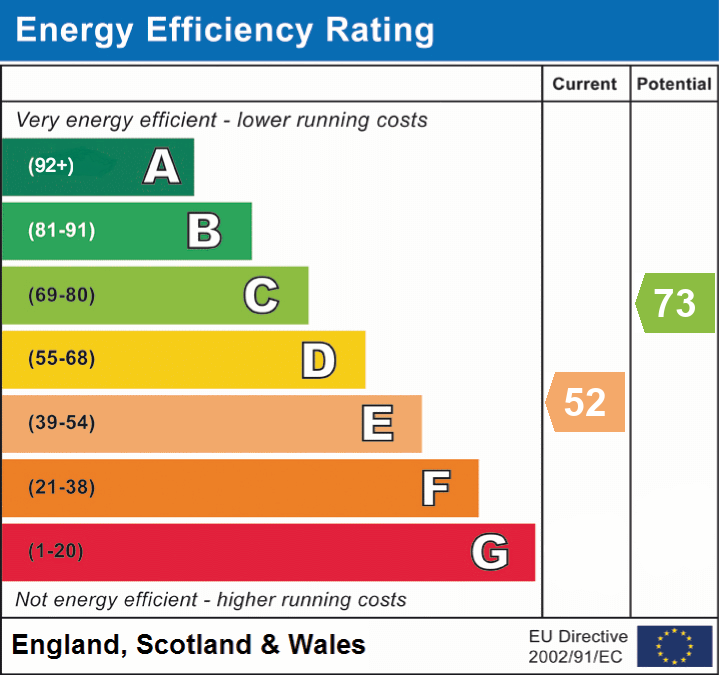Return to property listings
Old Sawley Grange Farmhouse
4 bedroomed Semi-Detached House
Gisburn Road, Sawley, Clitheroe, BB7 4LH
4
2
£375,000
Download brochure 1 Online enquiry| Ground Floor | Front entrance with solid wood painted door leads into the hall with entrances to the lounge, dining kitchen and pantry. |
| Hall | 12' 10" x 6' 10" (3.91m x 2.08m) with fitted carpet, stairway to the first floor with understair closet, wall radiator and wall light. |
| Lounge | 22' 4" x 14' 11" / 12' 5" (6.81m x 4.55m / 3.78m) with fitted carpet, beamed ceiling, stone built fireplace with combustion stove, base cupboards with book shelving above either side, gable window with undersill radiator and four wall lights. |
| Study | 17' 10" x 10' 0" / 8' 4" (5.44m x 3.05m / 2.54m) with fitted carpet, beamed ceiling, two rear windows, wall radiator, centre ceiling light and with entrance through the lounge. |
| Boiler Room | 8' 9" x 4' 0" (2.67m x 1.22m) with asphalt floor and entrance from the lounge with Worcester oil fired central heating boiler and ceiling light. |
| Dining Kitchen | 18' 2" x 14' 10" (5.54m x 4.52m) with rear entrance door leading to the cloaks at the same floor level as the hall and with toilet, corner wash basin, wall radiator, front window and ceiling light and one step up to the kitchen floor with lino floor covering, front and rear windows, wall radiator, range of wall cupboards and work top units incorporating an Indesit four ring ceramic hob and oven, space with Bosch dishwasher, space with Siemens clothes washer and two lines of five cluster ceiling lights. |
| Pantry | 15' 5" x 8' 4" (4.70m x 2.54m) with asphalt floor, front window, cold slab, wall shelving, centre ceiling light and entrance from the hall. |
| First Floor | A single flight stairway with carpeted treads leads to a central landing with entrances to three bedrooms and a shower room and three steps up to a fourth bedroom and bathroom. |
| Central Landing | 11' 1" x 9' 3" (3.38m x 2.82m) with fitted carpet and exposed structural timber feature. |
| Rear Bedroom | 16' 8" x 11' 9" (5.08m x 3.58m) with fitted carpet, rear window, gable window with undersill radiator and centre ceiling light. |
| Front Bedroom | 15' 0" x 11' 10" (4.57m x 3.61m) with fitted carpet, low height front window, wall radiator and beamed ceiling with centre ceiling light. |
| Shower Room | 8' 5" x 6' 10" (2.57m x 2.08m) with one step down from the landing onto a fitted carpet, corner glass panel shower closet, toilet, pedestal wash basin, wall radiator and wall light. |
| Bathroom | 10' 10" x 6' 4" with entrance from a carpeted corridor three steps up from the main landing to a carpeted floor with front window, panelled bath, toilet, pedestal wash basin, wall radiator, tall cupboard and centre ceiling cluster of three lights. |
| Bedroom | 14' 8" x 10' 0" (4.47m x 3.05m) with entrance from a carpeted corridor three steps up from the main landing to a carpeted floor, rear window with undersill radiator, old fireplace and centre ceiling light. |
| Outside | Front car parking. Rear enclosed garden with lawn and flower borders. |

Similiar Listings
0.8 acres
Valuable Development Site for two detached dwellings
Residential Development
Valuable Development Site for two detached dwellings, Gisburn, Clitheroe, BB7 4EX
£350,000
3
2
Ashbrook House
3 bedroomed Semi-Detached House
Ashbrook House, Waddington, Clitheroe, BB7 3HT
£360,000 Offers in region
Similiar Listings
0.8 acres
Valuable Development Site for two detached dwellings
Residential Development
Valuable Development Site for two detached dwellings, Gisburn, Clitheroe, BB7 4EX
£350,000
3
2
Ashbrook House
3 bedroomed Semi-Detached House
Ashbrook House, Waddington, Clitheroe, BB7 3HT
