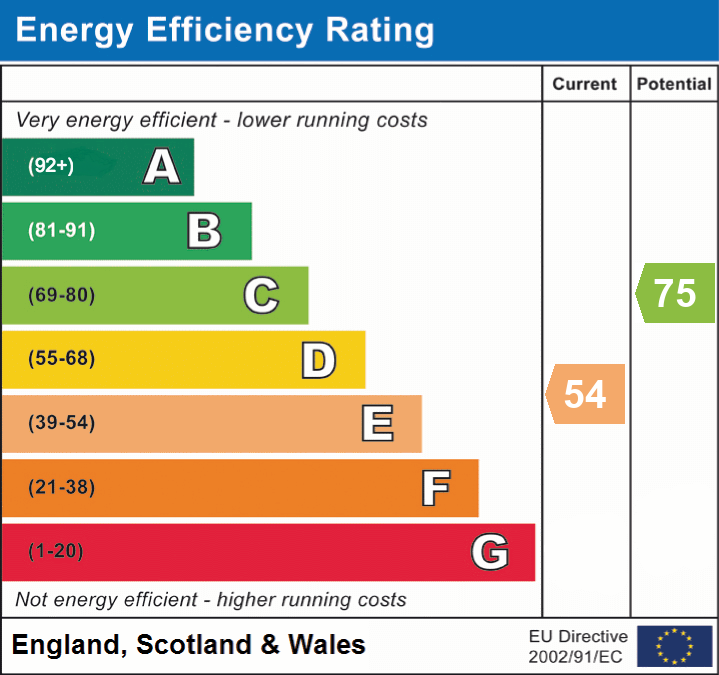Return to property listings
Ashbrook House
3 bedroomed Semi-Detached House
Beechthorpe Avenue, Waddington, Clitheroe, BB7 3HT
3
2
£360,000 Offers in region
Download brochure 1 Online enquiry- NO CHAIN DELAY
- 3 bedroom family home in the desirable village location of waddington
- huge scope for modernisation, extension and rental
- semi detached with front and rear gardens
- Peaceful cul de sac location in the heart of the village
- leasehold with 811 years remaining
| Description | A true semi detached 3 bedroom home in a sought after village location. Ashbrook is constructed from brick with a pebble dash render finish and blue slate roof covering, having front and rear garden area, driveway and a single story extension to the rear. Internally the property comprises as follows. |
| Kitchen | (3.42m x 2.19m) Located to the rear of the property in a single story extension and external door to the rear garden and yard area. The kitchen has fitted wall and base units with a tiled splashback, extractor hood, windows to the side and rear, stainless steel sink and drainer with mixer tap over. The room is plumbed for washing machine or dishwasher with electric Beko oven/grill plus induction hotplates to the work surface, lino floor and fluorescent light strip to the ceiling. There are ample double electric sockets at worksurface height with an electric wall mounted heater to the far wall. The kitchen also houses the Ideal Instinct combi boiler. |
| Dining Room | (4.9m x 3.48m) A large middle room having patio doors to the rear garden area, wood laminate floor and cast iron fireplace with slate hearth. The dining room has a centre light fitting with access to the understairs cupboard and hallway. |
| Front Room | (4.9m x 3.4m) A large 4 bay panel window overlooking the front of the property with wood laminate flooring throughout. A large cast iron fireplace with wood surround and marble hearth houses a gas fireplace. There are 2 wall lights and a centre light fitting with panel radiator under the length of the window and ample double electric sockets plus tv and internet points. |
| Master Bedroom | (3.93m x 3.42m) A double bedroom to the front of the house with ensuite facilities. A large 4 bay window overlooking the front of the property and panel radiator under the full length. A carpeted floor, centre light fitting and ample double electric sockets. Ensuite with shower cubicle, wc and basin, tiled floor and walls, extractor fan and centre light fitting. |
| Bedroom 2 | (2.8m x 2.07m) A double room with built in cupboards, carpeted floor located at the rear of the property with window overlooking open orchard and gardens with 2 double electric sockets and centre light fitting. |
| Bedroom 3 | (2.8m x 2.77m) A double room with carpeted floor located to the rear of the property with window overlooking open orchard and gardens with 2 double electric sockets and centre light fitting. |
| Family Bathroom | (2.25m x 1.85m) A good sized bathroom with fully tiled floor and walls, mains shower over the bathtub, privacy screen, WC, panel radiator, washbasin and a centre light fitting with extractor fan. |
| Externally | Front a rear gardens with pedestrian access to Regent Street and off road parking for one vehicle on the concrete driveway to the front of the property. |

Similiar Listings
2
1
York Cottage
2 bedroomed Terraced House
York Cottage, Waddington, Clitheroe, BB7 3HZ
£215,000
4
2
Plot 1
4 bedroomed Semi-Detached Bungalow
Plot 1, Sawley, Clitheroe, BB7 4LH
£550,000
3
1
32.12 acres
Scott House (Lot 2) 32.12 acres
3 bedroomed Farm House
Scott House (Lot 2) 32.12 acres, Withgill, Clitheroe, BB7 3LW
£1,595,000
Similiar Listings
2
1
York Cottage
2 bedroomed Terraced House
York Cottage, Waddington, Clitheroe, BB7 3HZ
£215,000
4
2
Plot 1
4 bedroomed Semi-Detached Bungalow
Plot 1, Sawley, Clitheroe, BB7 4LH
£550,000
3
1
32.12 acres
Scott House (Lot 2) 32.12 acres
3 bedroomed Farm House
Scott House (Lot 2) 32.12 acres, Withgill, Clitheroe, BB7 3LW
