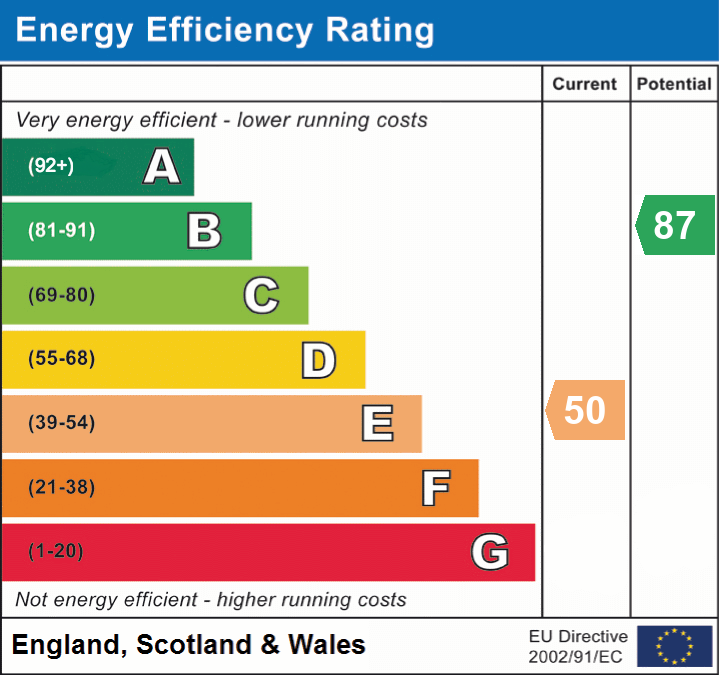Return to property listings
2 bedroomed Bungalow
Lakeber Avenue, , High Bentham, LA2 7JJ
2
1
£100,000
Download brochure 1 Online enquiry- Detached Two Bedroom Bungalow
- Built approximately mid 1960’s
- PREFABRICATED ‘NON STANDARD CONSTRUCTION’
- Generous Plot
- Lounge & Fitted Kitchen
- Garden to Three sides
- Block Paved Driveway Offers Ample Off Road Parking
- NO CHAIN DELAY
| Description | Detached two bedroom bungalow built approximately mid 1960’s on a generous plot being constructed of concrete panels, rendered and dashed.. Accommodation comprises: - Entrance hallway, lounge, kitchen, two bedrooms and a bathroom. Outside is a spacious lawned area to the front and side. To the rear is a gravelled garden, two raised patios and lovely ornamental ponds. Block paved driveway offers ample off road parking. Gas central heating, double glazed.*CHAIN FREE*.*PLEASE NOTE* THIS PROPERTY IS ‘NON STANDARD CONSTRUCTION/PREFABRICATED HOUSE’ |
| Entrance Hallway | 16'4 x 2'9 (4.98m x 0.84m) Double glazed front door, laminate wood floor, ceiling coving and ceiling rose. Smoke detector and Co2 detector. Built in storage cupboard. |
| Lounge | 13'7 x 12'3 (4.14m x 3.73m)Feature fireplace with inset gas fire and back boiler. Double glazed window to the front, ceiling coving, ceiling rose and radiator. |
| Kitchen | 9'5 x 9'5 (2.87m x 2.87m) Having a range of wall and base units, contrasting work surfaces and part tiled walls. Stainless steel sink unit with mixer tap. Plumbed for washing machine, space for fridge freezer and electric cooker. Double glazed window to the front and double glazed door and window to the side. Storage cupboard housing the electric meter cupboard. Tile effect laminate wood flooring, ceiling coving and centre ceiling light. |
| Bedroom 1 | 12'2 x 10'9 (3.71m x 3.28m) Double glazed window to the rear, laminate wood flooring, ceiling coving, centre ceiling light and radiator. |
| Bedroom 2 | 12'3 x 6'7 (3.73m x 2.01m)Double glazed window to the rear, laminate wood flooring, ceiling coving, centre ceiling light and radiator. |
| Bathroom | 8'10 x 6'3 (2.69m x 1.91m) Three piece white suite comprising:- Panelled bath with mains shower over, low flush wc and pedestal wash hand basin. Fully tiled walls, frosted double glazed window to the side and a radiator. Built in airing cupboard and loft access hatch. |
OUTSIDE
| Front & Side | The front and side garden are mainly laid to lawn with mature trees and shrubs. |
| Rear | The rear garden is mostly hard landscaped for easy maintenance. Two raised/flagged patios, one with lovely ornamental ponds and a selection of shrubs/flower planting around. Timber built summer house, gravelled area for seating or extra off road parking. Outside water tap and timber gate providing access to the side garden. |
| Driveway | Block paved driveway providing ample off road parking. |
| Utilities | Mains water, electricity, gas and drainage connected.Network / Broadband:Please check the Ofcom website https://checker.ofcom.org.uk/ for available internet providers and outdoor mobile networks available from UK's main providers (this excludes 5G). Please Note: These results are predictions and not guaranteed and may also differ, subject to circumstances, e.g. precise location & network outage.Agents: Richard Turner & Son, Royal Oak Chambers, Main Street, High Bentham, Nr Lancaster, LA2 7HF. Tel: 015242 61444.Through whom all offers and negotiations should be conducted.N.B. Any electric or other appliances included have not been tested, neither have drains, heating, plumbing or electrical installations and all persons are recommended to carry out their own investigations before contract. All measurements quoted are approximate.Please Note: In order for selling agents to comply with HM Revenue and Customs (HMRC) Anti-Money Laundering regulations we are now obliged to ask all purchasers to complete an Identification Verification Questionnaire form which will include provision of prescribed information (identity documentation etc.) and a search via Experian to verify information provided however please note the Experian search will NOT involve a credit search. |

Similiar Listings
3
Horse & Farrier Barn
3 bedroomed Barn
Horse & Farrier Barn, High Bentham, Lancaster, LA2 7HR
£150,000
3
Horse & Farrier Inn
3 bedroomed Residential Development
Horse & Farrier Inn, High Bentham, Lancaster, LA2 7HR
£199,500
3
1
3 bedroomed Semi-Detached House
High Bentham, Nr Lancaster, LA2 7LA
£260,000 Offers in region
Similiar Listings
3
Horse & Farrier Barn
3 bedroomed Barn
Horse & Farrier Barn, High Bentham, Lancaster, LA2 7HR
£150,000
3
Horse & Farrier Inn
3 bedroomed Residential Development
Horse & Farrier Inn, High Bentham, Lancaster, LA2 7HR
£199,500
3
1
3 bedroomed Semi-Detached House
High Bentham, Nr Lancaster, LA2 7LA
