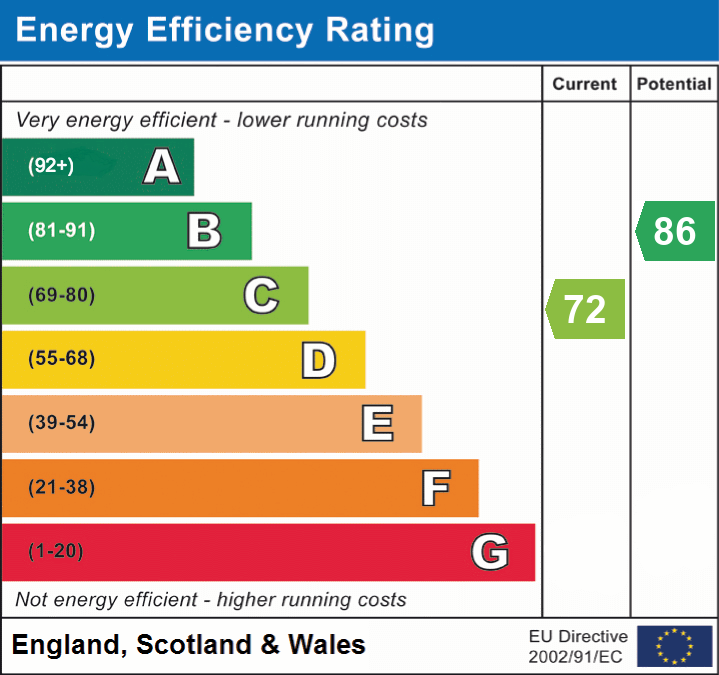Return to property listings
3 bedroomed Terraced House
Millholme Drive, , High Bentham, LA2 7NE
3
1
£750 per month
Download brochure 1 Online enquiry- Immaculate 3 Bed Mid-Terrace House
- Lounge & Dining Kitchen
- Newly Decorated Throughout
- Some New Carpets & Vinyl To The Kitchen/Diner
- Fitted Wardrobes To Bedroom 1 & Bedroom 2
- Gardens To Front & Rear (Low Maintenance)
- Off Road Parking
- Available Immediately
| Description | Immaculate 3 bed mid terraced house within convenient walking distance of local shops and amenities on the outer fringe of the popular market town of High Bentham. Lancaster and the M6 – 15 miles approx.Private frontage parking; enclosed patio garden to the rear.Full gas central heating and sealed unit double glazing installed.On a 6 months Unfurnished Assured Shorthold Tenancy (Longer term may be available after initial tenancy term).Available Immediately. |
| Rental Conditions | The tenant will be responsible for payment of own council tax and all usual outgoings i.e. water, electricity, gas, telephone etc.In order to comply with Government Legislation and following successful referencing and acceptance of a tenant's application by the landlord, we will require the perspective tenant to provide us with satisfactory "Identification Verification Documents" i.e. Passport, Driving Licence, Identity Cards and Residence Permits.How to rent - The checklist for renting in England: To obtain an up to date edition of this government checklist please click the following link:- www.gov.uk/government/publications/how-to-rent |
| Please Note | In order for letting agents to comply with HM Revenue and Customs (HMRC) Anti-Money Laundering regulations we are now obliged to ask all prospective tenants to complete an Identification Verification Questionnaire which will include provision of prescribed information (identity documentation etc.) and a search via Experian to verify information provided however please note the Experian search will NOT involve a credit search. |
Ground Floor
| Lounge | 14'26 x 13'57 (4.93m x 5.41m) Feature fireplace with inset electric fire. Two wall light points and a central ceiling light. Telephone and television point. Radiator, wall mounted central heating control and a smoke alarm. Double glazed window to the front. Newly fitted carpets. |
| Dining Kitchen | 14'22 x 10'74 (4.83m x 4.93m) Range of fitted cupboards and units incorporating stainless steel single drainer sink unit, ‘Bosch’ built in electric oven, 4 burner gas hob with overhead extractor hood, plumbed washer recess, recess for upright freezer and fridge and work surfaces with tiled splash backs. Wall mounted ‘Worcester’ combi gas boiler. Double glazed patio doors leading out to the rear patio garden. Newly fitted linoleum flooring, halogen downlighting to the kitchen area and a ceiling pendant light over the dining area, radiator. |
First Floor
| Landing | Smoke alarm and loft access. |
| Bedroom 1 | 11'48 x 8'35 (4.57m x 3.33m) Double glazed window to the front, radiator, television ariel point, central ceiling light, built in wardrobe. |
| Bedroom 2 | 11'43 x 8'53 (4.45m x 3.78m) Double glazed window to the front, radiator, central ceiling light, built in wardrobe. |
| Bedroom 3 | 9'63 x 5'49 (4.34m x 2.77m) Double glazed window to the front, radiator, central ceiling light, built in cupboard over the stairs. |
| Bathroom | Three piece suite comprising:- Low flush WC, vanity sink unit and paneled bath with shower over and a new glass panel screen. Part tiled walls, heated chrome towel rail, double glazed frosted window to the rear. Central ceiling light, extractor fan and newly fitted linoleum flooring. |
Outside
| Front | The front garden has the electric and gas meter boxes either side of the front door, inside the porch area. Outside security light and path leading to the gate and small stone wall at the front. Again the garden is hard landscaped and low maintenance. Beyond the front gate is a block paved driveway providing off road parking for two vehicles. |
| Rear | The rear garden has fencing to three sides and a gate that leads to a path. The path goes around the back of the houses. The rest of the garden is low maintenance/hard landscaped. |

Similiar Listings
3
Horse & Farrier Barn
3 bedroomed Barn
Horse & Farrier Barn, High Bentham, Lancaster, LA2 7HR
£150,000
3
1
14 Lairgill
3 bedroomed Terraced House
14 Lairgill, Lancaster, LA2 7JZ
£189,950 Offers in region
3
Horse & Farrier Inn
3 bedroomed Residential Development
Horse & Farrier Inn, High Bentham, Lancaster, LA2 7HR
£199,500
Similiar Listings
3
Horse & Farrier Barn
3 bedroomed Barn
Horse & Farrier Barn, High Bentham, Lancaster, LA2 7HR
£150,000
3
1
14 Lairgill
3 bedroomed Terraced House
14 Lairgill, Lancaster, LA2 7JZ
£189,950 Offers in region
3
Horse & Farrier Inn
3 bedroomed Residential Development
Horse & Farrier Inn, High Bentham, Lancaster, LA2 7HR
