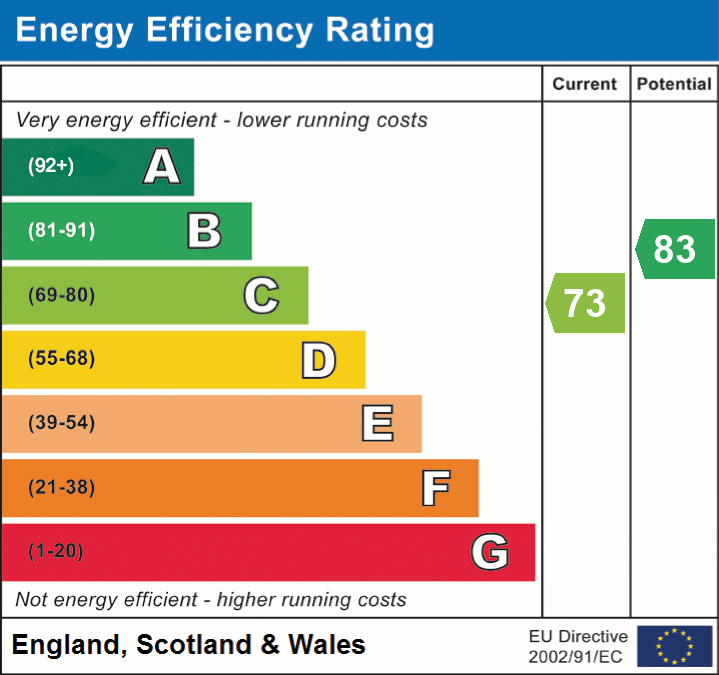Return to property listings
10 Millholme Drive
3 bedroomed Terraced House
High Bentham, Nr Lancaster, LA2 7NE
3
1
£750 per month
Download brochure 1 Online enquiry| Description | A modern 3 bedroomed (2 x first floor bedrooms and 1 x converted loft bedroom) mid-terrace house; affording full sealed unit double glazing, gas central heating, fitted dining kitchen, enclosed low maintenance rear patio garden and designated frontage parking for two cars.The property will be re-decorated throughout, carpets professionally cleaned and a new carpet fitted in the attic bedroom prior to letting. |
| Rental Conditions | The tenant will be responsible for payment of own council tax and all usual outgoings i.e. water, electricity, telephone etc.Please Note: Following successful referencing and acceptance of a tenant's application by the landlord and in order for letting agents to comply with Government Legislation and HM Revenue and Customs (HMRC) Anti-Money Laundering regulations, we are now obliged to ask all prospective tenants to complete an Identification Verification Questionnaire. We will require the perspective tenant to provide us with satisfactory "Identification Verification Documents" i.e. Passport, Driving Licence, Identity Cards and Residence Permits to conduct the search via Experian to verify the information provided. Please note the Experian search will NOT involve a credit search..A TENANCY DEPOSIT (returnable damages bond) will be required before entry which will be deposited with the GOVERNMENT CUSTODIAL SCHEME of the DEPOSIT PROTECTION SERVICE; at the end of the tenancy the condition and contents of the property will be checked with the intention of reaching an agreement between landlord and tenant how much of the deposit will be returned. The agreed amount should be received by the tenant within 10 days, however, if no agreement can be reached about how much of the deposit should be returned there will be a free service, offered by the custodial scheme protecting the deposit, to help resolve disputes. Any disputed part of the deposit will be held by the scheme until the dispute is resolved. The deposit protection service can be contacted at www.depositprotection.com or on Tel: 0870 707 1707.How to rent - The checklist for renting in England: To obtain an up to date edition of this government checklist please click the following link:- www.gov.uk/government/publications/how-to-rent. |
Ground Floor
| Lounge | 14'6 x 13'6 (4.42m x 4.11m) Living flame gas fire with tiled and wood surround, fitted door curtain and window curtain, laminate wood floor. Feature open staircase, centre light, radiator, TV point, telephone point. Free standing carbon monoxide alarm. |
| Dining Kitchen | 14'6 x 10'8 (4.42m x 3.25m) Fitted cupboards and units incorporating inset stainless steel 1½ bowl sink unit, built in electric oven, gas hob with extractor fan, plumbed auto washer recess, two appliance recesses and work surfaces. Double glazed patio doors to rear patio garden. fitted curtain pole and curtains. Fitted carbon alarm. |
First Floor
| Landing | Smoke alarm.Inner lobby small study area 5'6 x 4'6 approx. min (1.68m x 1.37m approx. min) and stairs leading to second floor loft conversion. Wardrobe recess, radiator. |
| Bedroom 1 | 11'8 x 8'6 (3.56m x 2.59m) Built in wardrobe, fitted curtains and curtain pole, centre light, radiator |
| Bedroom 2 | 11'2 x 8'5 (3.40m x 2.57m) Built in wardrobe, fitted curtain pole, centre light, radiator. |
| Bathroom | Four piece bath suite comprising panelled bath, low flush WC, pedestal wash basin and shower cubicle. Panelled walls, dado rail, extractor vent. |
| Loft Bedroom 3 | 12'9 x 9'8 (3.89m x 2.95m) Velux roof window, display alcoves, TV point, under eaves storage cupboards. |
Outside
| Front | Small gravelled garden area; electric and gas boxes in porch either side of front door. Block paved parking area for 2 vehicles. |
| Rear | Enclosed patio garden area with shed and access gate onto pedestrian pathway to the rear of the terrace. |
| Tenant Finding Agents | Richard Turner & Son, Royal Oak Chambers, Main Street, High Bentham, Nr Lancaster, LA2 7HF. Tel: 015242 61444. |

Similiar Listings
3
Horse & Farrier Barn
3 bedroomed Barn
Horse & Farrier Barn, High Bentham, Lancaster, LA2 7HR
£150,000
3
1
14 Lairgill
3 bedroomed Terraced House
14 Lairgill, Lancaster, LA2 7JZ
£189,950 Offers in region
3
Horse & Farrier Inn
3 bedroomed Residential Development
Horse & Farrier Inn, High Bentham, Lancaster, LA2 7HR
£199,500
Similiar Listings
3
Horse & Farrier Barn
3 bedroomed Barn
Horse & Farrier Barn, High Bentham, Lancaster, LA2 7HR
£150,000
3
1
14 Lairgill
3 bedroomed Terraced House
14 Lairgill, Lancaster, LA2 7JZ
£189,950 Offers in region
3
Horse & Farrier Inn
3 bedroomed Residential Development
Horse & Farrier Inn, High Bentham, Lancaster, LA2 7HR
