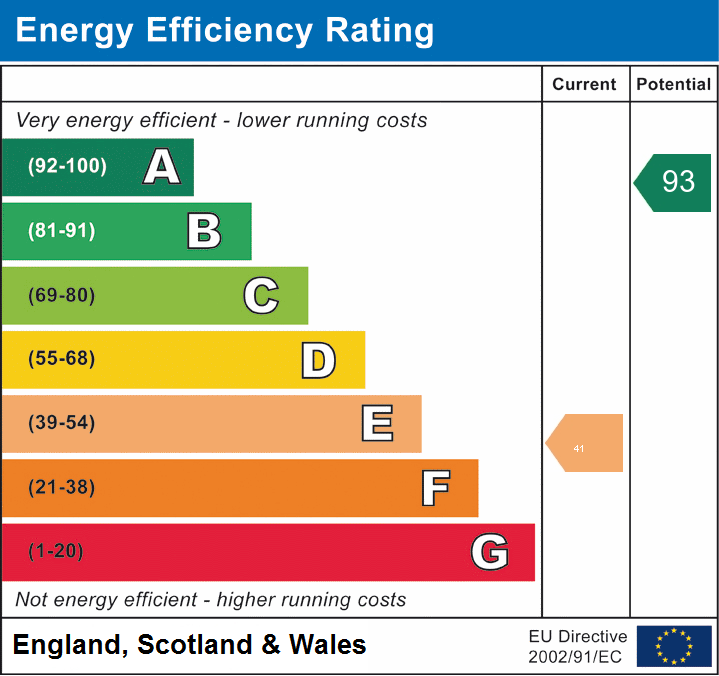Masongill Barn
3 bedroomed Barn Conversion
Masongill, , Ingleton, LA6 3NN
3
2
0.6 acres
£425,000
Download brochure 1 Online enquiry- Detached Barn
- Spacious Lounge/Dining With Open Fire
- Kitchen/Ground Floor WC
- Gallery Landing Leading To Three Bedrooms & Family Bathroom
- Gardens To Front & Rear
- Further 0.60 Acre Of Land
- Stunning Views
- Offered Chain Free
Masongill Barn is located in the hamlet of Masongill. An idyllic peaceful location over looking the grounds of Masongill House. Set within the Yorkshire Dales National Park and located about two miles from Ingleton which is well known for its Waterfall Walk. A small village offering a post office, shops, primary and secondary schools within a short drive. Masongill is also a convenient location for commuters with access to the M6 around 20 minutes drive away.
The accommodation currently comprises: Entrance hallway, ground floor WC, kitchen, spacious lounge/dining space, three bedrooms and a family bathroom. The property is detached and in addition to its own gardens it comes with an extra 0.60 acre.
Internal inspection highly recommended to appreciate the location and the potential the property has to offer. In need of modernisation throughout, however the roof has been replaced within recent years.
Ground Floor
| Entrance | Tiled floor, ceiling light, door leading to storage space, door through to ground floor WC, door leading to Lounge. |
| WC | Low flush WC, wash hand basin, double glazed window to side with tiled sill. Wall mounted central heating control, wall mounted electric meter, shelving and tiled flooring, central ceiling light, radiator. |
| Kitchen | 10'3 x 5'9 (3.12m x 1.75m) Wall and base units, contrasting work surfaces, stainless steel sink unit, plumbed for washing machine, space for cooker, tiled walls and splash backs. Double glazed window to side and tiled sill, exposed beams, tiled floor, no ceiling and directional spotlight fitting. |
| Lounge/Dining Area | 29'6 x 24'2 (8.99m x 7.37m) 3 x Double glazed windows, double glazed stable style door. Open fire in exposed stone surround, exposed beams to ceiling, 2 x ceiling lights, 4 x radiators, telephone and TV point. Stairs to 1st floor (open). Exposed stone wall and archway over the original “cart door”. B4rn connection point. |
First Floor
| Open Gallery Landing | Double glazed window to side, exposed beams, feature inset ceiling spotlights, smoke alarm. |
| Bedroom 1 | 8' x 7'9 (2.44m x 2.36m) Built in wardrobe, double glazed window to rear, central ceiling light, radiator. |
| Bedroom 2 | 8'3 x 8'1 (2.51m x 2.46m) Built in wardrobe, double glazed window to rear, central ceiling light, radiator |
| Bedroom 3 | Built in wardrobe, double glazed window to rear, double glazed window to side, exposed beam, radiator, TV point. |
| Bathroom | 8'3 x 7'1 (2.51m x 2.16m) 3 piece bathroom suite comprising: - Low flush WC, pedestal wash hand basin, paneled bath with shower over (Triton electric shower) and glass shower screen. Double glazed window to side, built in cupboard housing the immersion tank, mirror with light over sink basin, central ceiling light, radiator. |
Outside
| Front | Coach light, gate to rear garden, stone wall, mature shrubs and steps leading to front door area that could form off road parking. |
| Rear | Mainly laid to lawn with some mature trees, shrubs and fruit trees. Oil tank and boiler is *** on the gable end of the property. Timber fence to the side leading onto the front of the property.Open views over looking the parkland and beyond, surrounded by timber fencing beyond this, directly behind and to the side is land extending to approx. 0.60 of an acre surrounded by stock and timber fencing. |

