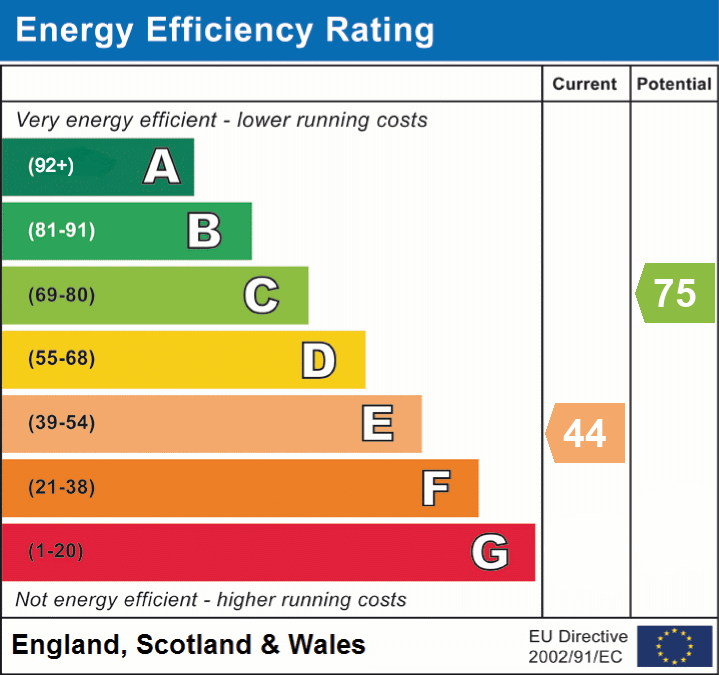Return to property listings
Holme Park Lodge
3 bedroomed Detached Bungalow
Lambrigg, Kendal, LA8 0DJ
3
1
1 acres
£315,000 Offers in region
Download brochure 1 Online enquiry- Full Renovation / possible Re-Development (STNC)
- Detached 3 bed True Bungalow
- Open Plan Lounge / Kitchen
- Study Conservatory + House Bathroom
- Attached Double Garage
- 360 views over the Howgill Fells
- Garden Grounds extending to circa 0.50 acre or thereabouts.
- Only 10-15 min drive from Kendal
- No Chain Delay
| Description | Fantastic opportunity to purchase a detached three bedroomed true bungalow located in a fantastic setting with 360⁰ views across open countryside and The Howgill Fells.The property is constructed of block and render and comprises: Entrance conservatory, open plan lounge / kitchen, three bedrooms, study and house bathroom. Outside is an attached garage, off road parking and gardens extending to circa 0.50 acre or thereabouts.Full renovation is required or partial re-development (subject to necessary consents). |
| Conservatory | 15’6 x 8’0 (4.72m x 2.44m) UPVC double glazed windows and side entrance door. Tiled floor and door leading through to the hallway. |
| Hallway | L-shaped hall with access to all bedrooms. Study, family bathroom and lounge, kitchen at the rear of the house. |
| Bedroom 1 | 11’6 x 10’9 (3.51m x 3.28m) Glazed window to the front, radiator and recessed alcove. Ceiling coving and central ceiling light |
| Bedroom 2 | 10’1 x 9’9 (3.07m x 2.97m) Two glazed windows, ceiling coving and central ceiling light. |
| Bedroom 3 | 9’9 x 9’0 (2.97m x 2.74m) Glazed window to the rear, radiator, ceiling coving and central ceiling light. |
| Study / Playroom | 9’9 x 7’9 (2.97m x 2.36m) Glazed window to the rear, radiator, ceiling coving and central ceiling light. |
| Bathroom | 9’0 x 9’0 (2.74m x 2.74m) Four piece white suite comprising: low flush wc, panelled bath with shower attachment over. Wall in shower cubicle and pedestal wash hand basin. Part tiled walls, ceiling spotlights, mirror with light above. Cushion flooring and extractor fan. |
| Lounge | 13’0 x 9’0 (4.65m x 3.96m) Glazed patio doors to the rear and two glazed windows to the side. Feature fireplace with open grate and tiled hearth. Radiator, ceiling coving and central ceiling light. Opening into the kitchen. |
| Kitchen | 13’0 x 9’0 (3.96m x 2.74m) Having a range of wall and base units with part tiled walls and contrasting worksurfaces. Plumbed for a washing machine and space for a fridge freezer. Integrated electric oven and hob. Stainless steel sink unit with mixer tap and two glazed windows. Ceiling coving and central ceiling light. |
OUTSIDE
| Attached Double Garage | 18’0 x 18’0 ( 5.49m x 5.49m) Timber sliding door, electric meter box and floor mounted central heating boiler. Glazed windows. |
| Garden Grounds | Extending to circa 0.50 acre or thereabouts incorporating lawned area and stone walling to two sides. |
| Sporting Righs | The sporting rights over the unregistered land surrounding the property were reserved under a conveyance dated 17th December 1992 and are excluded from the sale. |
| Utilities | Mains electricity. Private water is supplied via a natural spring. Private septic tank drainage, (not compliant with current regulations). Oil fired central heating installed. |
| Network / Broadband | Please check the Ofcom website https://checker.ofcom.org.uk/ for available internet providers. Outdoor mobile network available from UK's main providers (this excludes 5G). Please Note: These results are predictions and not guaranteed and may also differ subject to circumstances, e.g. exact location & network outage |
| FYI | N.B. Any electric or other appliances included have not been tested, neither have drains, heating, plumbing or electrical installations and all persons are recommended to carry out their own investigations before contract. All measurements quoted are approximate.Please Note: In order for selling agents to comply with HM Revenue and Customs (HMRC) Anti-Money Laundering regulations we are now obliged to ask all purchasers to complete an Identification Verification Questionnaire form which will include provision of prescribed information (identity documentation etc.) and a search via Experian to verify information provided however please note the Experian search will NOT involve a credit search. |

Similiar Listings
3
Horse & Farrier Barn
3 bedroomed Barn
Horse & Farrier Barn, High Bentham, Lancaster, LA2 7HR
£150,000
3
1
4 St Michaels Gardens
3 bedroomed Semi-Detached House
4 St Michaels Gardens, Cockerham, LA2 0DD
£240,000 Offers in region
3
1
38 Beech Mount Cottage
3 bedroomed Semi-Detached House
38 Beech Mount Cottage, High Bentham, Nr Lancaster, LA2 7LA
£260,000 Offers in region
Similiar Listings
3
Horse & Farrier Barn
3 bedroomed Barn
Horse & Farrier Barn, High Bentham, Lancaster, LA2 7HR
£150,000
3
1
4 St Michaels Gardens
3 bedroomed Semi-Detached House
4 St Michaels Gardens, Cockerham, LA2 0DD
£240,000 Offers in region
3
1
38 Beech Mount Cottage
3 bedroomed Semi-Detached House
38 Beech Mount Cottage, High Bentham, Nr Lancaster, LA2 7LA
