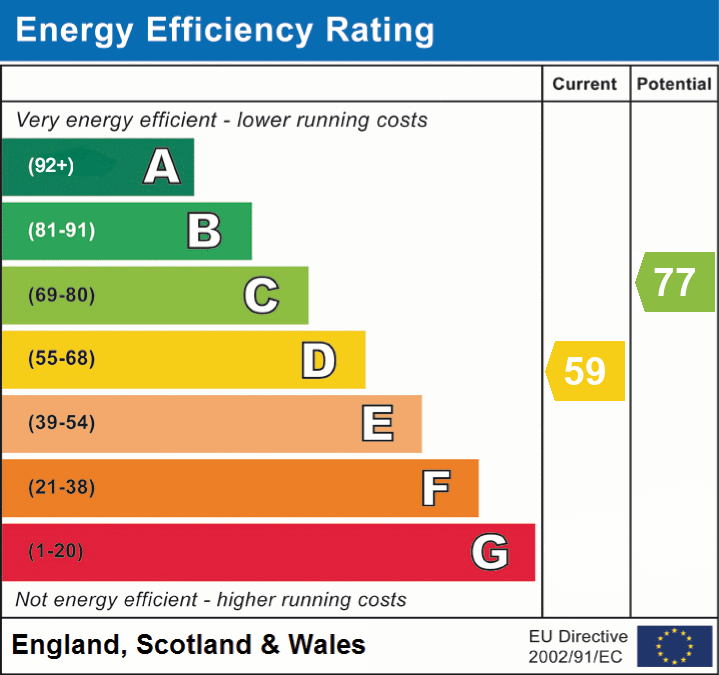Return to property listings
Phoenix Cottage
3 bedroomed Detached House
Hindle Fold Lane, Great Harwood, , BB6 7PT
3
2
£525,000
Download brochure 1 Download brochure 2 Online enquiry- Chain free
- Double Garage & Private Parking
- Large Private Gardens
- 3 Bed Detached Residence
- Good Location
- Large park nearby
| Kitchen | 4.82m x 2.55m (15' 10" x 8' 4") Entry from the rear, the kitchen is fitted with a Sie Matic kitchen with peninsular breakfast bar, fitted wall and base units and a “Corain” surface. Neff electric appliances including an oven (fan & grill), microwave and induction hob. Spotlights to the ceiling, wood effect laminated floor, single drainer sink with a mixer tap and drainage board, the kitchen is plumbed for a washing machine and dryer. |
| Entrance Hallway | 4.03m x 3.7m (13' 3" x 12' 2") Access to the front of the property leads through the porch into the entrance hallway, all downstairs rooms are accessed through the hallway. A central chandelier, a high ceiling and large windows to the front of the property give the room a bright and open feeling. Wood effect laminated floors and half turn stairs to the front of the property with generous under stair storage with controls for Thorne Fire and Security System. |
| Family Room | 4.82m x 4.14m (15' 10" x 13' 7") Accessed from the entrance hall to the rear of the property with views of the garden this room is fitted with a gas fire on a slate hearth, panel radiators and a wooden floor. Wall mounted lights, 3 double sockets and a tv port. |
| Lounge | 4.83m x 3.7m (15' 10" x 12' 2") Set lower than the entrance hall, the lounge has patio door access to the front garden stone patio. Fitted with a gas fire on a stone hearth, wooden floors, tv point, two double sockets, one single socket radiator, and wall mounted storage cupboard with access to the electric meter. |
| Dining Room | 3.69m x 2.65m (12' 1" x 8' 8") A large triple window overlooking the front of the property and second window to the side give this room ample natural lighting. Fitted with wooden floors, an uplighter, panel radiator and two double sockets. |
| Downstairs Toilet | 1.9m x 0.96m (6' 3" x 3' 2") A convenient water closet located next to the kitchen. Fitted with wood floors, sink, toilet and panel radiator. |
| Master Bedroom | 4.2m x 3.7m (13' 9" x 12' 2") A large bedroom overlooking the front of the property with views of the Ribble Valley. Fitted with carpeted floors, panel radiator, wall mounted lights and three double sockets. |
| Ensuite | 4.2m x 3.7m (13' 9" x 12' 2") A three-piece ensuite with shower, pedestal basin and toilet. With a tiled floor, extractor fan and spotlight. |
| Bedroom 2 | 4.82m x 4.2m (15' 10" x 13' 9") A second, large double bedroom with large windows to the side of the property. Wall mounted radiator, carpeted floor, tv point, three double sockets and uplighters. |
| Bedroom 3 | 3.73m x 2.48m (12' 3" x 8' 2") With views over the rear garden, this bedroom is fitted with carpet floors, a wall mounted radiator, two double sockets and a central light fixture. |
| Family Bathroom | 3.7m x 1.72m (12' 2" x 5' 8") A four-piece suite which includes a shower, pedestal basin with tiled backing, toilet and bathtub. The bathroom benefits from two windows giving ample natural light. Fitted with a laminae tile effect floor, panel radiator, extractor fan and central light fittings. |
| Landing | 2.5m x 1.7m (8' 2" x 5' 7") This large landing gives access to all room with good natural lighting, carpeted floors, central light fitting and airing cupboard with boiler. |
| Externally | Double Garage & Driveway: (5.5m x 5.5m) Brick built double garage under a slate roof. This garage benefits electric doors, a mezzanine with ladder access in half of the roof space, from mains electricity, water and a large, cobbled parking area surrounding it with room for multiple cars. Front Garden: Access from the front of the property over a private parking space leads to a flagged patio with access to the lounge and front porch. The garden with lawns, floral borders and substantial hedgerows curves around the far side of the property to the rear garden. Rear Garden: The rear garden offers a very secluded setting, ideal for relaxing and entertaining. The property benefits from a wooden raised decking and a garden shed with electricity. Flagged pathways and steps wind through the lawns, floral borders and hedgerows up to the garage and parking at the end of the property. The property also benefits from a CCTV system with recording. |

Similiar Listings
3
Horse & Farrier Barn
3 bedroomed Barn
Horse & Farrier Barn, High Bentham, Lancaster, LA2 7HR
£150,000
3
1
4 St Michaels Gardens
3 bedroomed Semi-Detached House
4 St Michaels Gardens, Cockerham, LA2 0DD
£240,000 Offers in region
3
1
38 Beech Mount Cottage
3 bedroomed Semi-Detached House
38 Beech Mount Cottage, High Bentham, Nr Lancaster, LA2 7LA
£260,000 Offers in region
Similiar Listings
3
Horse & Farrier Barn
3 bedroomed Barn
Horse & Farrier Barn, High Bentham, Lancaster, LA2 7HR
£150,000
3
1
4 St Michaels Gardens
3 bedroomed Semi-Detached House
4 St Michaels Gardens, Cockerham, LA2 0DD
£240,000 Offers in region
3
1
38 Beech Mount Cottage
3 bedroomed Semi-Detached House
38 Beech Mount Cottage, High Bentham, Nr Lancaster, LA2 7LA
