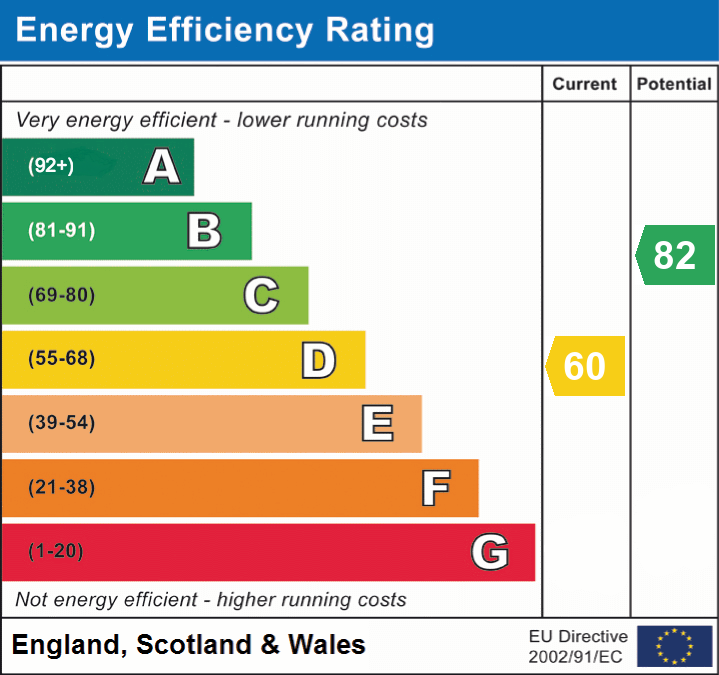Return to property listings
Whitecroft
4 bedroomed Detached House
Old Langho Road, Old Langho, Blackburn, BB6 8AW
4
1.8 acres
£850,000
Download brochure 1 Online enquiry| Ground Floor | with living accommodation as follows. |
| Front Entrance Porch | 8' 3" x 4' 1" (2.51m x 1.24m) with carpeted floor, centre ceiling light, solid wood outer door, side window and inner colour glazed door and side windows to the hall. |
| Hall | 11' 5" x 9' 5" (3.48m x 2.87m) boarded floor with fitted carpet, corner flight stairway with understair cupboard and centre ceiling light from the first floor ceiling. |
| Lounge | 20' 10" x 11' 11" (6.35m x 3.63m) boarded floor with fitted carpet, stone fireplace with oak beam mantle and stone flag hearth, four light front window, four light rear window and centre ceiling light. |
| Sitting Room | 13' 4" x 12' 10" (4.06m x 3.91m) boarded floor with fitted carpet, centre ceiling light and four light front window. |
| Dining Room | 12' 11" x 9' 10" (3.94m x 3.00m) boarded floor with fitted carpet, wired for centre ceiling light and two wall lights, three light rear window and open arch doorway to the kitchen. |
| Kitchen | 12' 10" x 8' 10" (3.91m x 2.69m) boarded floor with lino floor covering, rear two light window, range of wall cupboards and work top units incorporating a Neff eyelevel oven and microwave, tall fridge freezer, stainless steel one and a half bowl sink unit, four ring gas hob and six recessed ceiling lights. |
| Rear Integral Porch | 8' 2" x 3' 4" (2.49m x 1.02m) with boarded floor with lino floor covering, solid outer door and small side window, centre ceiling light and glazed inner door to the kitchen, electric meter and trip switch box. |
| Cloaks | 8' 0" x 7' 10" (2.44m x 2.39m) boarded floor with fitted carpet, two small gable windows, built in cloaks cupboard, Worcester wall mounted gas boiler, pedestal wash basin, low flush toilet and plumbing for a clothes washer. |
| First Floor | a corner flight staircase with fitted carpet leads to a carpeted landing 11' 5" x 9' 6" (3.48m x 2.90m) with a two light front window and entrances to the bathroom and four bedrooms as follows. |
| Bedroom 1 | 20' 10" x 11' 11" (6.35m x 3.63m) four light front window and four light rear window, fitted carpet, centre ceiling light and range of fitted wardrobes with central dressing table. |
| Front Bedroom 2 | 13' 4" x 12' 11" (4.06m x 3.94m) four light front window, fitted carpet, centre ceiling light and room length fitted wardrobes with central dressing table and mirror. |
| Rear Bedroom 3 | 11' 9" x 8' 11" (3.58m x 2.72m) boarded floor, two light rear window and centre ceiling light. |
| Rear Bedroom 4 | 13' 8" x 10' 8" (4.17m x 3.25m) boarded floor, three light rear window, centre ceiling light and fitted wardrobes and dressing table. |
| Bathroom | 10' 10" x 7' 7" (3.30m x 2.31m) tile effect lino floor, curved glass shower closet, bath, vanitory wash basin, low flush toilet, three recessed ceiling lights and two light gable window. |
| Outside Detached Car Garage | stonebuilt under a pitch slate roof 18' 4" wide x 18' 11" deep with concrete floor, up and over double wide fibreglass door, four fluorescent strip lights and adjoining store 9' 0" wide x 18' 11" deep with concrete floor and single door entrance. Tarmac surface driveway from Old Langho Road down the side of the house to the garage frontage with turning and parking areas. Grass lawn to the front with stone wall boundary to Old Langho Road. Grass lawn to the rear with stone wall boundary to the side and post and rail fence to the rear with pedestrian gate to the croft. The house and garden curtilage is shown on the plan with a boundary edged red and the croft edged green (unfenced but pegged out). |

Similiar Listings
4
2
Crosslands
4 bedroomed Semi-Detached House
Crosslands, High Bentham, Nr Lancaster, LA2 7BA
£380,000 Offers in region
4
3
10 Craggs View
4 bedroomed Semi-Detached House
10 Craggs View, Carnforth, LA6 1FY
£389,000 Offers in region
4
2
Crag Foot
4 bedroomed Semi-Detached House
Crag Foot, Chapel-le-Dale, Carnforth, LA6 3JG
£450,000 Offers in region
Similiar Listings
4
2
Crosslands
4 bedroomed Semi-Detached House
Crosslands, High Bentham, Nr Lancaster, LA2 7BA
£380,000 Offers in region
4
3
10 Craggs View
4 bedroomed Semi-Detached House
10 Craggs View, Carnforth, LA6 1FY
£389,000 Offers in region
4
2
Crag Foot
4 bedroomed Semi-Detached House
Crag Foot, Chapel-le-Dale, Carnforth, LA6 3JG
